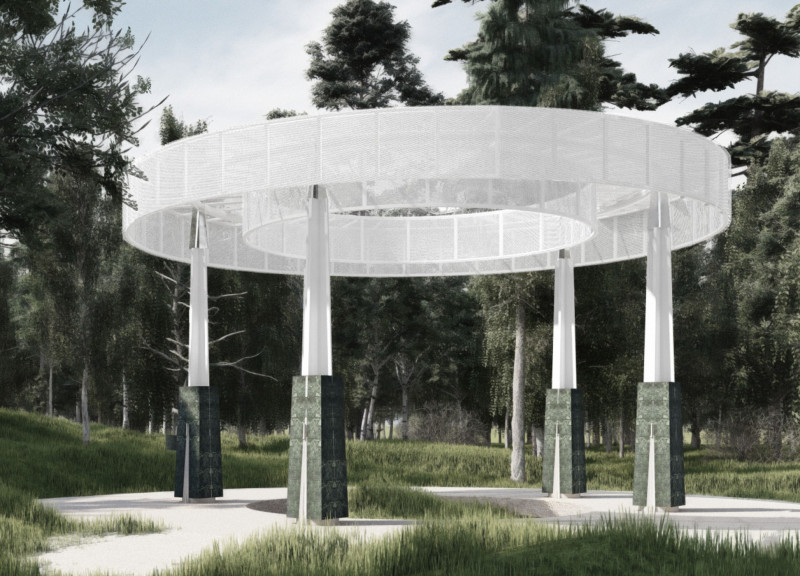5 key facts about this project
The project "Clearing" is an architectural design for a columbarium located in the Riga Cemetery, Latvia. This design aims to create a space that facilitates reflection and remembrance while integrating seamlessly into the natural environment. The architecture emphasizes the relationship between built elements and the surrounding forest, offering a peaceful retreat for visitors.
The primary function of the columbarium is to provide a dignified space for the memorialization of those who have passed. It serves as a repository for ashes, allowing families and friends a place to grieve and remember their loved ones. The circular design creates a communal atmosphere, encouraging groups to gather while also allowing for private contemplation.
The architectural components include a series of dark green marble columns that provide structural support while evoking the presence of trees, reinforcing the connection to nature. These columns rise to support a perforated mesh canopy, allowing light to filter through and creating varying shadow patterns throughout the day. The circular form emphasizes continuity and eternity, contrasting with traditionally linear columbarium designs.
The integration of natural materials and local flora is central to the project's uniqueness, setting it apart from similar structures. The design minimizes the impact on the surrounding landscape by utilizing a site-specific approach, respecting the existing trees and topography. By focusing on creating a clearing within the forest, the design fosters an experience that merges architecture with natural elements, enhancing the emotional connection to the site.
The ground surrounding the structure is carefully curated to foster a seamless transition from the natural forest floor to the formal space of the columbarium. This approach not only encourages visitors to engage with their environment but also creates a gentle, welcoming pathway leading to the entrance.
The "Clearing" project exemplifies a modern architectural exploration of memorial spaces, prioritizing user experience and environmental integration. The details of the design, including the material choices and structural arrangement, contribute to its thematic focus on memory and nature.
For those interested in further details, exploring the architectural plans, architectural sections, and architectural ideas related to this project will provide a comprehensive understanding of its intent and execution. The thoughtful design of "Clearing" highlights the role of architecture in creating spaces for contemplation, making it a relevant case study in contemporary memorial projects.























































