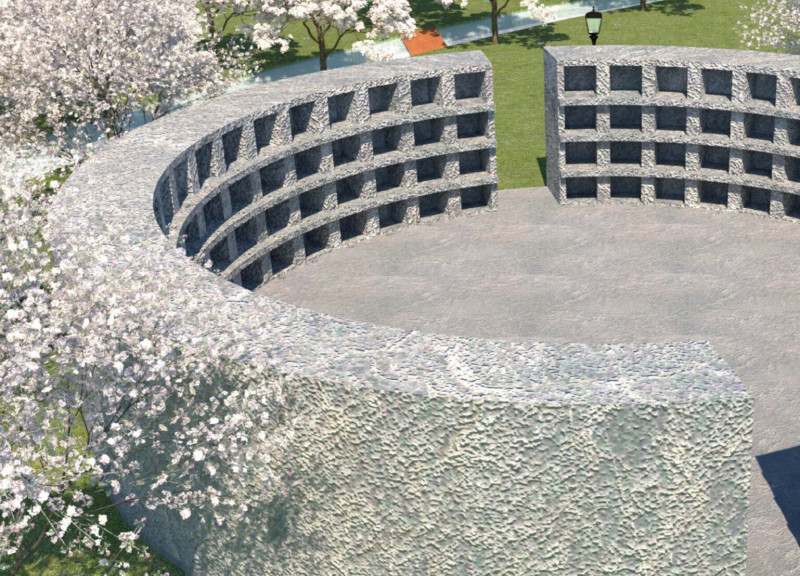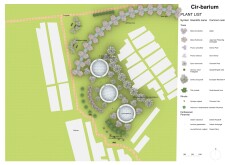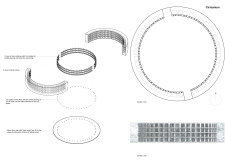5 key facts about this project
Cir-barium is located in a Forest Cemetery in Latvia and centers on the concept of the circle, reflecting both a physical form and a philosophical idea. The design comprises three circular columbaria arranged along the arcs of a circle, with each structure containing four rows of niches. Altogether, the project offers 504 niches, each with dimensions of 0.5m x 0.5m x 0.5m. The design emphasizes notions of continuity, addressing how death is perceived as a transition rather than an end.
Circular Forms and Cultural Significance
The circular arrangement is a core feature of the project, promoting feelings of openness and connection. As there are no corners, the space feels less confined and more inviting. This design is rooted in Latvian cultural beliefs, where circles symbolize the ongoing nature of life, allowing visitors to navigate a space that facilitates reflection on time and existence.
Natural Elements Integration
An artificial river forms a significant aspect of the layout, acting as a boundary that separates life from death. The river is designed to operate on a self-sustaining basis, relying on precipitation for its water. This feature not only enhances the visual appeal but also serves as a metaphor for the ongoing flow of life and the cycle of nature. Its reflective surface encourages quiet contemplation, framing a backdrop for visitors to process their thoughts.
Plant Selection and Ecological Considerations
The choice of plants is critical to the overall harmony of the space. The design features species that thrive in Latvia's climate, with conifers as the mainstay, complemented by flowering plants that bring seasonal changes. Some fruit-bearing plants are included to attract wildlife, symbolizing life and enrichment associated with the afterlife. National trees like the small-leaved lime and upright English oak are thoughtfully integrated, enhancing the site's cultural identity alongside the local flora, such as oxeye daisy.
Functional and Technical Details
Technical considerations are integrated into the design to address practical aspects. For instance, iron plates with small holes are positioned within the columbaria to manage the issues of candle resin runoff and to prevent accidents with vases. Security concerns are attended to through the placement of CCTV cameras on street lights, ensuring a safe environment for visitors.
Near the edges of the columbaria, the arrangement of plants complements the circular layout, creating pathways that guide visitors through a thoughtfully designed environment. The careful integration of these elements fosters a space that promotes reflection and connection with both nature and personal memories.





















































