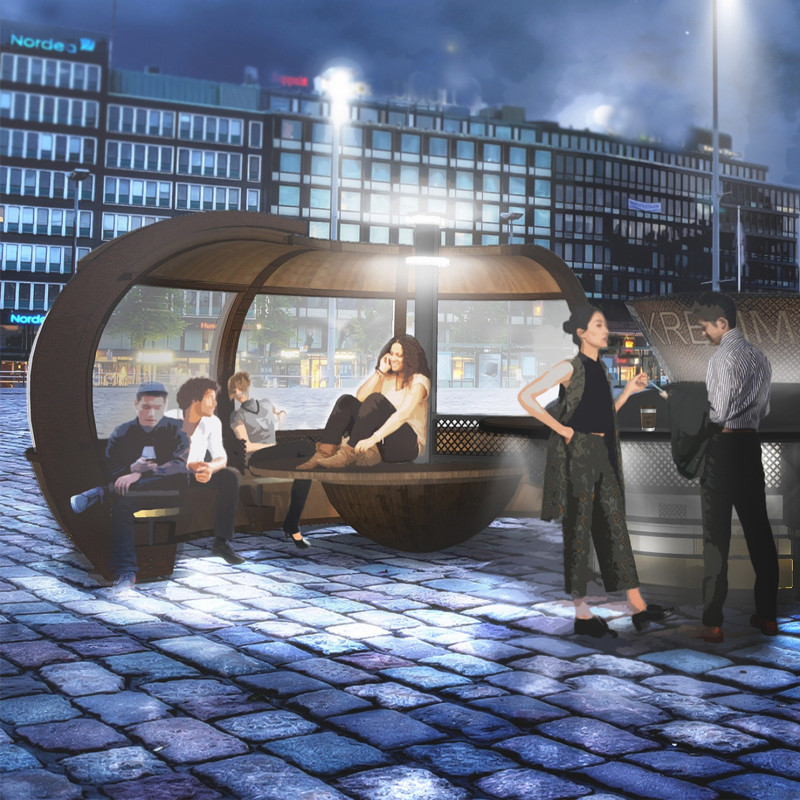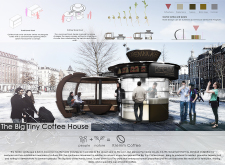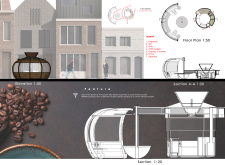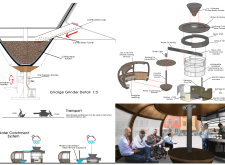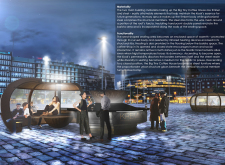5 key facts about this project
**Overview**
Located within a vibrant urban setting, the Big Tiny Coffee House serves as a contemporary kiosk designed to foster interaction between individuals and their environment. Drawing inspiration from Nordic design principles, the structure seamlessly integrates aesthetic value with functional utility, revitalizing the traditional coffee kiosk concept while promoting community engagement and environmental stewardship.
**Spatial Strategy and User Experience**
The design employs a circular form to create an inclusive and welcoming atmosphere, enhancing accessibility and encouraging communal interaction. This spatial arrangement features well-defined zones, including an espresso counter, display area, and integrated seating that facilitate engagement among patrons and staff. Notably, the seed-shaped seating fosters social connections while providing protection from urban weather elements, incorporating infrared heating to ensure comfort throughout the year.
**Material Specification and Sustainability Measures**
The materials utilized in the construction of the Big Tiny Coffee House reflect a commitment to sustainability and modern architectural practices. Norway spruce is employed for its warmth and environmentally conscious sourcing, while galvanized steel provides durability and structural integrity. The installation of translucent double panels allows natural light to permeate the interior while maintaining privacy. Additionally, the kiosk features an integrated water catchment system that captures rainwater, reinforcing the project's dedication to resource conservation and climate awareness. These architectural choices collectively enhance the structure’s functionality and aesthetic identity within its urban context.


