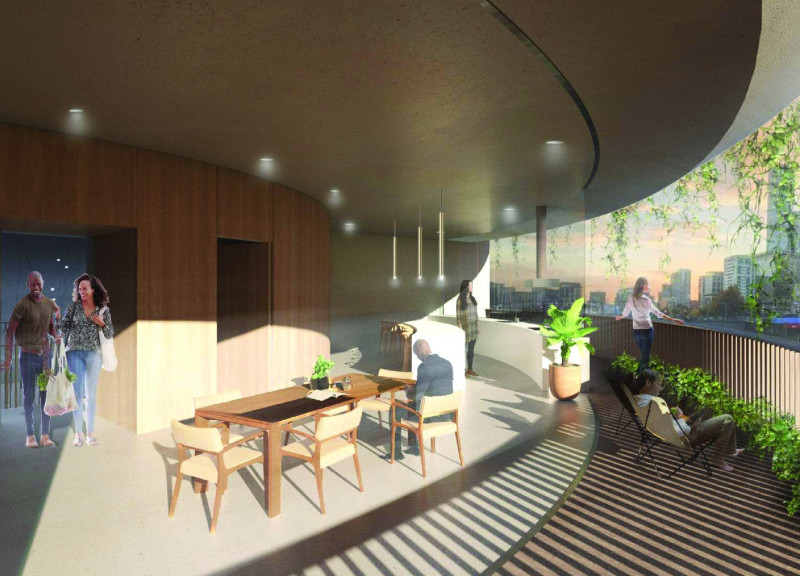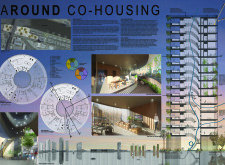5 key facts about this project
The co-housing design addresses the growing social and economic challenges faced by various groups, particularly amid increasing living costs and social disconnection. Located near the Yarra River, the design emphasizes a modern approach to communal living, drawing inspiration from traditional cohabitation practices. A circular layout facilitates connection among residents while preserving the necessary privacy.
Design Concept
At the heart of the design is a circular arrangement that promotes community engagement. The dwelling units are positioned around shared communal areas, allowing for interaction among residents. By incorporating facilities such as communal kitchens, dining spaces, and terraces, the design fosters a strong sense of belonging while also reducing operational costs.
Sustainability Measures
Sustainability is central to the design. Passive energy management strategies are employed to enhance efficiency. A central core acts as a cooling tower, utilizing a small amount of water to assist in natural ventilation. Residents have control over airflow through operable openings, increasing comfort within their homes. The thoughtful placement of vertical wood louvers helps reduce unwanted solar gain while letting sufficient natural light in.
Vegetation and Microclimate
Vegetation is integrated into the overall design, serving both aesthetic and functional purposes. The landscaping creates cooler outdoor environments while supporting local biodiversity. These green spaces contribute to pleasant communal areas, facilitating a closer connection to nature for residents. This approach not only enhances the environment but also increases the comfort and livability of the setting.
Circulation Strategy
Central circulation elements, such as stairs and elevators, are situated in the building's unconditioned core. This arrangement lowers energy use in spaces that are not frequently visited. The design allows for straightforward movement throughout the structure while reinforcing the communal atmosphere.
The circular layout expertly combines social interaction and individual needs, promoting a new vision of communal living that reflects contemporary values.


















































