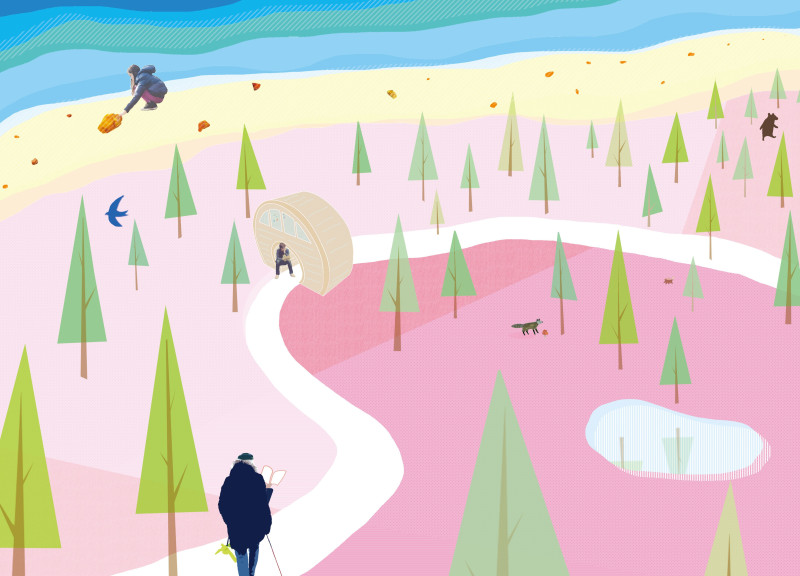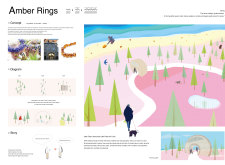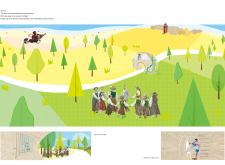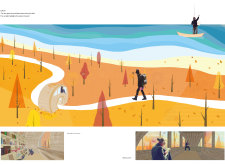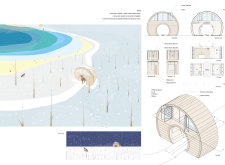5 key facts about this project
## Architectural Report on the "Amber Rings" Project
### Overview
The project is situated in Latvia's natural landscapes and aims to integrate human experiences with nature and literature. Designed as ring-shaped cabins positioned along pathways, these structures serve dual functions as lodging and community libraries. The concept emphasizes the interconnectedness between the local environment and cultural practices, particularly the act of storytelling, hence creating spaces that encourage interaction among visitors and residents.
### Spatial Configuration and User Interaction
The architectural design features a circular form that contrasts with traditional rectangular structures, aligning more organically with the surrounding landscape. This shape facilitates an open layout that accommodates various activities such as reading, socializing, and educational pursuits, all of which enhance the user experience. Large windows invite ample natural light, promoting a sense of connection to the forested environment. Each cabin functions not only as a shelter but also as a waypoint for travelers, fostering cultural exchange through shared stories and communal activities.
### Materiality and Sustainability
The cabins are constructed using sustainable materials that are responsive to the natural context. Key components include wood for structural integrity and warmth, extensive glass for visibility and natural lighting, copper for durability in roofing, and eco-friendly finishes that minimize environmental impact. This careful selection of materials reinforces the commitment to sustainability while aesthetically contributing to the overall design, ensuring that the structures harmonize with their natural surroundings.


