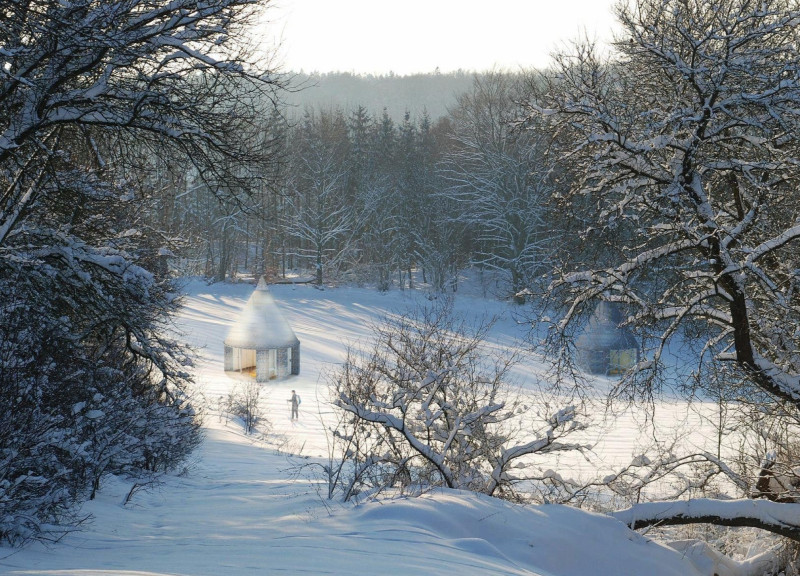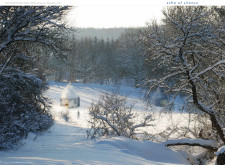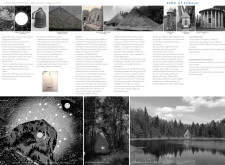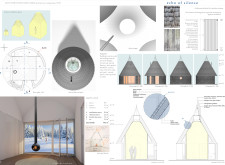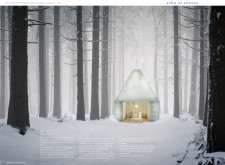5 key facts about this project
The Silent Meditation Forest Cabins project is an architectural design initiative characterized by its focus on creating an environment conducive to silent meditation and relaxation. Nestled within a forest setting, the project is intended to serve as a retreat for individuals seeking peace and introspection. This architectural endeavor embodies the principles of simplicity and harmony with its surroundings, utilizing form and materiality to enhance the user experience.
The cabins feature a minimalist aesthetic, integrating spaces designed for meditation, sleeping, and communal interaction. Each cabin is constructed with a circular floor plan, a design choice that enhances the sense of unity and connection to nature. The vaulted ceilings facilitate natural light entry, creating an engaging interplay of light and shadow within the interiors. Large panoramic windows frame views of the forest, bringing the outside landscape into the living space and reinforcing the connection between architecture and nature.
Unique Design Approaches
One of the distinguishing design features of the Silent Meditation Forest Cabins is its use of geometric forms, primarily squares and circles, which symbolize the balance between earthly existence and spiritual reflection. The circular shape of the cabins promotes a feeling of inclusivity and community, while the pointed roofs pay homage to traditional architectural elements often found in spiritual structures.
Materiality plays a crucial role in defining the architectural character of the cabins. Exterior walls are clad in larch shingles, selected for their durability and compatibility with the forest environment. The interior spaces utilize coated panels in white, providing a neutral backdrop that promotes a sense of calm. The flooring, composed of terrazzo and laminated materials, combines functionality with aesthetic appeal, ensuring comfort for users.
Environmental considerations further enhance the project's uniqueness. The design prioritizes sustainability through the incorporation of local materials and energy-efficient systems. Solar panels and rainwater collection mechanisms ensure that the cabins operate within an ecological framework, aligning with contemporary architectural standards for environmental responsibility.
Spatial Organization
The spatial organization of the cabins is meticulously planned to maximize the meditative experience. Each cabin integrates designated areas for meditation that reflect simplicity and a lack of distraction. The common room serves dual purposes as a kitchen and social space, fostering a balance between solitude and communal interaction. Entry points are oriented to welcome sunlight, and the circular window feature allows for continuous engagement with the exterior environment, extending the visual experience beyond the structure itself.
For further insights into the Silent Meditation Forest Cabins project, including architectural plans, architectural sections, and comprehensive architectural designs, interested readers are encouraged to explore the project presentation. Understanding the design concepts and spatial arrangements will provide valuable context and appreciation for this architectural endeavor.


