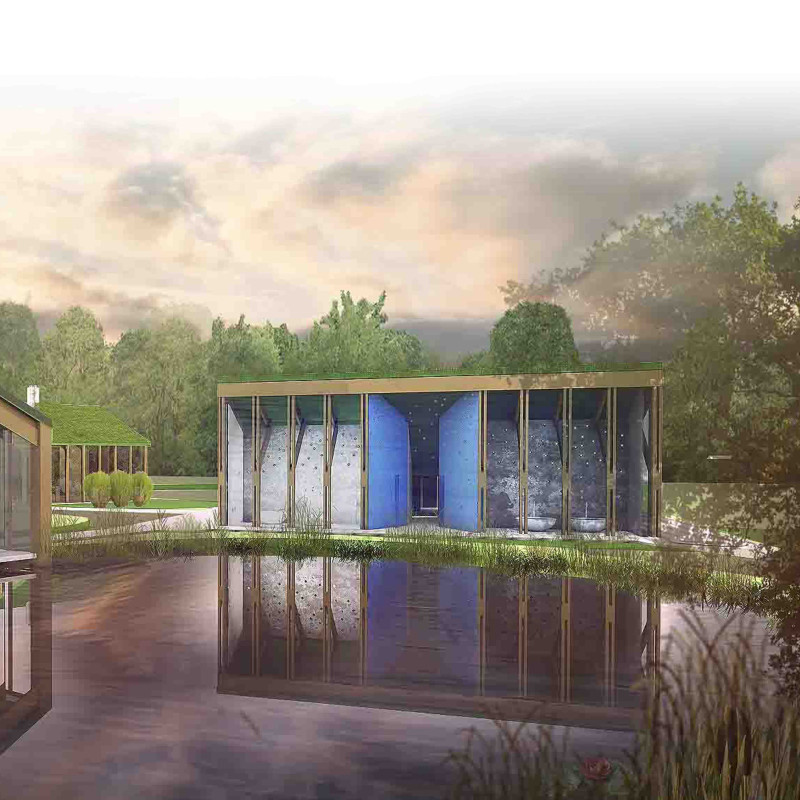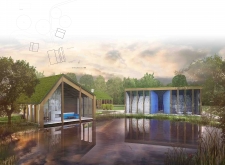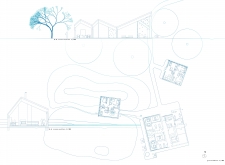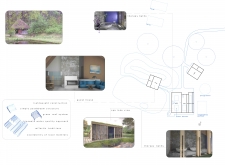5 key facts about this project
### Project Overview
Located within a thoughtfully chosen landscape, the design incorporates guest houses, therapy baths, and a primary residence, aiming to enhance the living experience while prioritizing sustainability and local cultural references. The architecture merges contemporary design language with elements inspired by traditional structures, particularly bathhouses, creating an environment that respects and mirrors the surrounding natural context.
### Spatial Organization and Layout
The layout is organized around distinct buildings, each strategically positioned to optimize views and accessibility, with a pronounced emphasis on the integration of water features to evoke tranquility. Landscaped elements accompany different amenities, ensuring a cohesive flow throughout the site. The arrangement not only highlights accessibility but also encourages interaction among users, fostering a community atmosphere.
### Material and Design Choices
The project employs a selection of materials that balance aesthetic appeal with sustainability:
- **Wood** is utilized for structural framing and facade elements, offering warmth and a tactile connection to nature.
- **Concrete** is chosen for its durability and modern aesthetic, particularly in the therapy baths, where textured finishes enhance sensory experiences.
- **Glass** features prominently in expansive openings, promoting natural light and ventilation while blurring the boundary between indoor and outdoor spaces.
- **Green Roof Systems** are implemented across various buildings to support biodiversity and improve energy efficiency.
- **Natural Stones** are integrated into landscaping pathways, enriching the connection between the architecture and its environment.
### Therapeutic Focus and User Experience
Distinct spaces are dedicated to individual and communal activities, each designed with specific functions in mind:
1. **Guest Houses** are characterized by minimalist wooden frameworks and green roofs, oriented to maximize scenic views of the surrounding water bodies. The interiors feature light finishes and strategically organized furnishings to create inviting and open environments.
2. **Therapy Baths** are designed as circular sanctuaries that prioritize relaxation, featuring large basins and textured walls that enhance both reflection and natural lighting. The addition of greenery and water elements supports a calming ambiance in accordance with biophilic design principles.
3. **Common Areas** encourage social interaction through flexible seating arrangements and open layouts, facilitating a sense of community while allowing for private moments when desired.
The project distinguishes itself through a blend of traditional and contemporary architecture, a commitment to sustainable building practices, and a holistic approach to well-being, encapsulating a thoughtful integration of lived experience and environmental consciousness.






















































