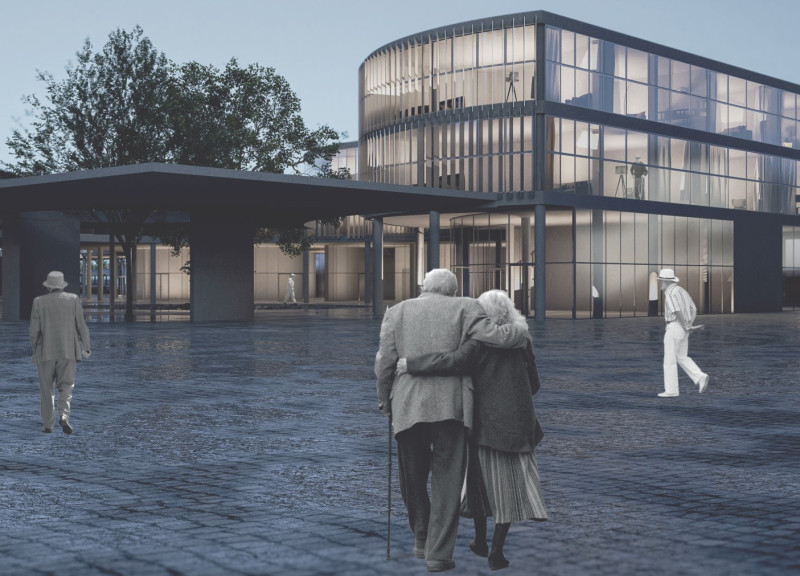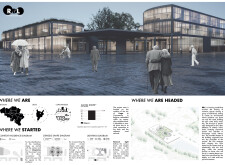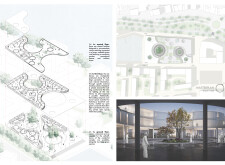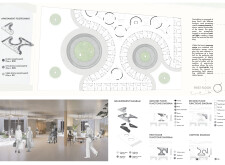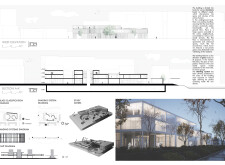5 key facts about this project
### Project Overview
Located in Coronmeuse, Liege, Belgium, the RBL design initiative addresses the housing requirements of elderly residents in a community-centric format. With a high aging index of 111.58, this project is oriented towards creating functional and comfortable living environments while prioritizing social interaction through thoughtfully designed communal spaces.
### Spatial Organization and User Experience
The building is structured across multiple levels, each designated for specific uses. The ground level features communal amenities including shops, recreational facilities, and a library, serving as a focal point for social engagement. Open green squares facilitate outdoor interactions, enhancing the sense of community. The first floor is predominantly residential, with apartments organized around shared areas that encourage connectivity. Strategic window placements and courtyards promote natural light while ensuring privacy. The second floor is dedicated to leisure and wellness, incorporating a rooftop garden that supports relaxation and recreational activities. This layout ensures ease of navigation for all residents, particularly the elderly.
### Material Selection and Sustainability
A curated selection of materials contributes to both the aesthetic and functional aspects of the project. High-performance glass enhances transparency in communal areas, while opaque glass in residential units provides necessary privacy. Concrete provides foundational strength, and wood adds warmth to shared spaces, fostering a homely environment. Steel serves structural and shading purposes, integrating practicality with design needs. Additionally, green roof systems support energy efficiency and create outdoor accessibility. This integrated approach to materiality highlights the project’s commitment to sustainability while maintaining a modern design language.


