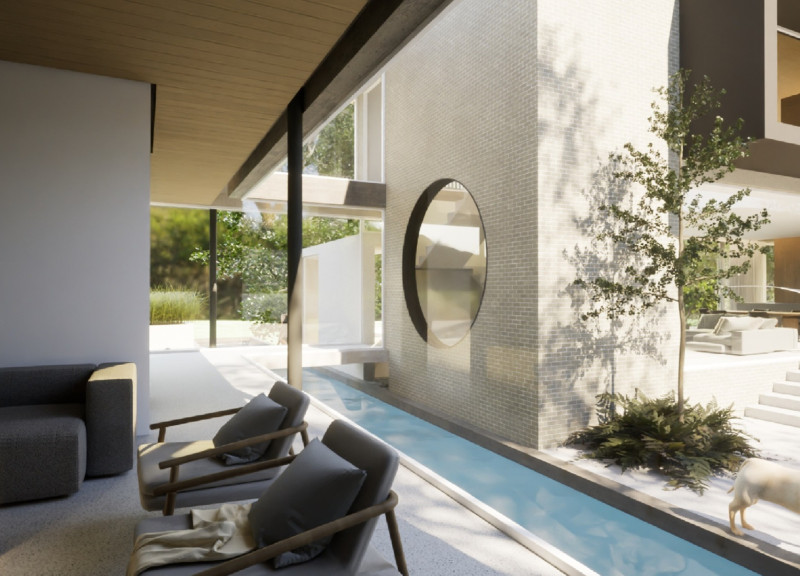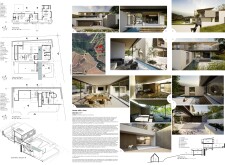5 key facts about this project
**Project Overview**
Located in Constantia, Cape Town, South Africa, at the base of Table Mountain, the House with Pool embodies a synthesis of modern design and environmental considerations. The intent of this residence is to create a harmonious living space that is both functional and aesthetically aligned with its picturesque surroundings.
**Spatial Strategy**
The residence is organized across three distinct levels: a basement, ground floor, and first floor, each designed to balance privacy and communal areas. The basement accommodates practical functions, including garage and storage space, maintaining a clear aesthetic from upper levels. The ground floor emphasizes interaction, featuring a large living area, dining space, kitchen, and direct access to a pool deck, fostering connectivity between indoor and outdoor settings. The first floor prioritizes privacy with bedrooms and a study, each accessible to private balconies, providing expansive views of the landscape.
**Materiality and Environmental Integration**
Material choices are innovative and contextually appropriate, utilizing concrete for structural integrity, glass for transparency and natural light, wood for warmth in finishes, and stone to anchor the design within the landscape. The project employs sustainable design strategies by optimizing orientation for solar gain and integrating overhangs for shade during peak sunlight. Indoor gardens and outdoor terraces foster biodiversity and preserve local flora, enhancing the ecological footprint of the residence. The design also addresses the challenges of the sloped terrain through terracing, creating an effective relationship with the landscape while ensuring functionality.


















































