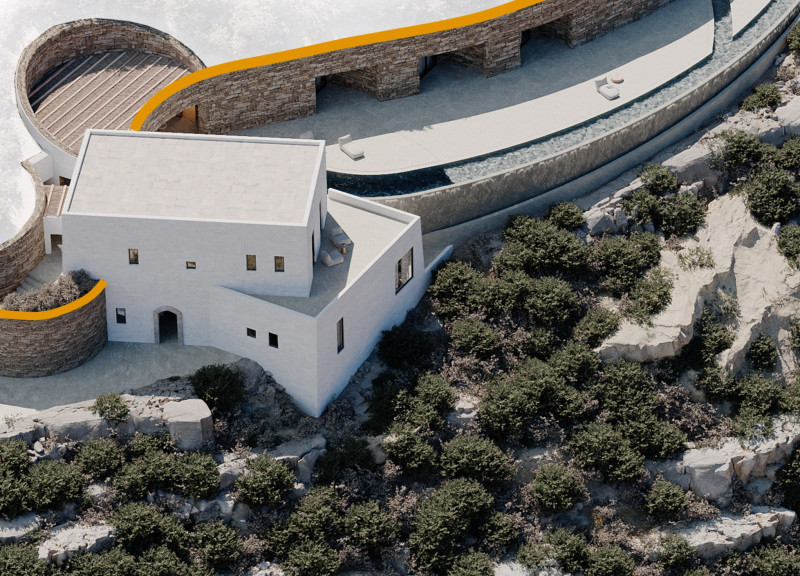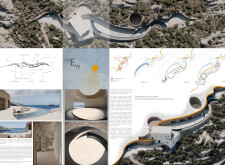5 key facts about this project
## Overview
Located on the island of Amorgos, Greece, the project exemplifies the integration of built structures with the natural landscape. It is designed to reflect local cultural heritage while prioritizing ecological sensitivity. The approach focuses on materiality, spatial organization, and adaptation to the site's unique topography.
## Spatial Strategy
The layout consists of multiple distinct levels that offer varied experiences while maintaining overall cohesion. Level A features outdoor living areas and communal spaces, inviting social interaction amidst views of the Aegean Sea. Level B includes cave-like vaults, providing intimate retreats that contrast with the more vibrant outdoor settings. Level C serves as the primary entrance, incorporating essential service areas while ensuring integration with the surrounding environment.
## Materiality and Ecological Considerations
Materials used in the project reinforce its connection to the site and emphasize sustainability. Local stone reflects the island’s geological characteristics, while textured concrete provides durability. Large glass panels offer panoramic views and enhance the indoors' relationship with the outdoors. Wood is employed in detailing and furnishings, contributing warmth to the overall design. Landscaping incorporates indigenous flora, minimizing ecological disruption and aligning with sustainable architectural practices. The design includes a distinctive circular aperture that allows natural light penetration, creating dynamic lighting conditions throughout the space.


















































