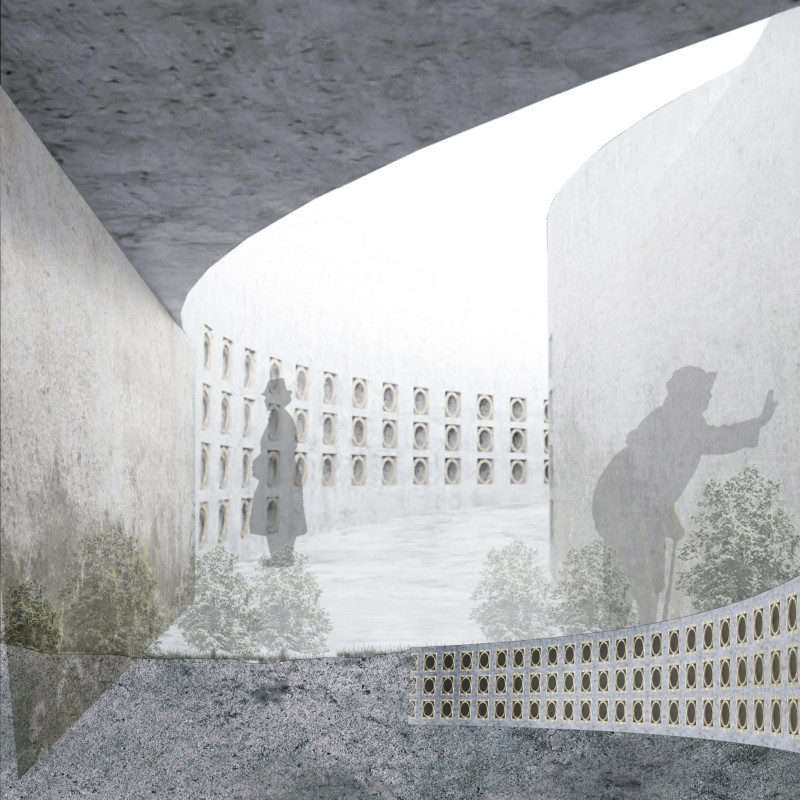5 key facts about this project
The Moving Twoness explores the idea of duality through its design, influenced by the principles of yin and yang. It is situated in a manner that encourages interaction and reflection between its two distinct spaces. The overall concept aims to highlight the balance found in nature, fostering an environment that invites visitors to engage and connect with both the space and each other.
Geometric Organization
At the heart of the design are two interconnected circles, which serve as a key element of the layout. These circles promote a sense of symmetry and balance, providing clear divisions within the structure. This organization allows for different experiences to emerge, all while maintaining a cohesive architectural form.
Circulation and Movement
A continuous ramp system connects the two spaces, facilitating movement throughout the site. This ramp includes various stops that encourage visitors to pause, look around, and appreciate their surroundings. As people navigate the ramp, they experience a gradual change from the familiar world into a more contemplative space. This transition is intentional, enhancing the overall engagement with the architecture.
Integration with Landscape
The design emphasizes a close relationship with the surrounding landscape. By embedding the project in the ground, it reinforces its connection to nature. This thoughtful integration allows the structure to blend with its environment, making it feel more accessible and welcoming to visitors.
As individuals walk along the ramp, they encounter changing horizons that heighten their awareness of the environment. This interaction illustrates the connection between the built space and nature, encouraging a deeper understanding of the place where the architecture exists.























































