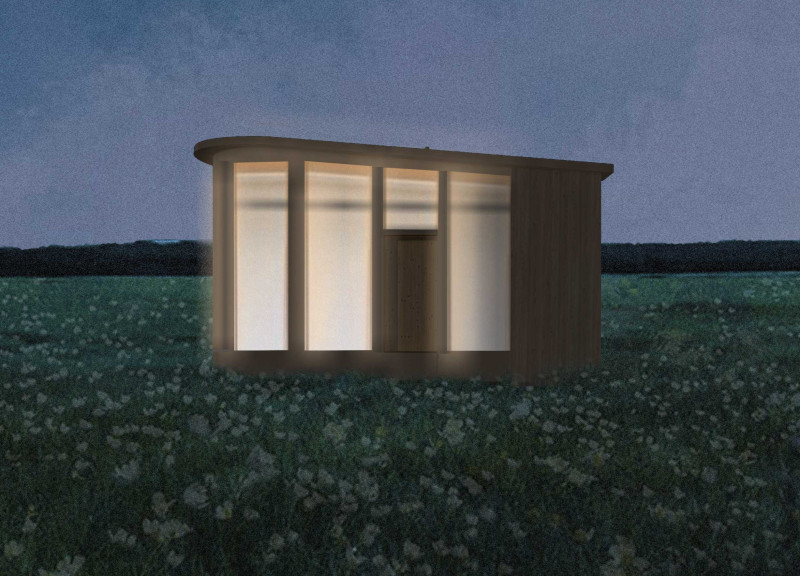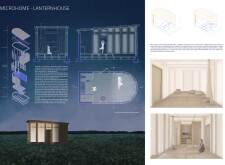5 key facts about this project
The Microhome - Lanternhouse is a thoughtful design that responds to the growing problem of insomnia in today’s society. Located in a carefully chosen residential area, the building aims to create a living space that reduces the impact of artificial light while enhancing natural light exposure. The overall design centers on the idea of aligning daily activities with the rhythms of nature, making it easier for residents to achieve a healthier lifestyle.
Spatial Organization
Inside, the Microhome - Lanternhouse features a well-organized layout divided into three main functional zones. The wet zone is constructed using the hardest stone material, ensuring durability and practicality for various daily tasks. Next, the medium-hard zone includes tatami mats that cleverly hide storage compartments, allowing for a tidy appearance and efficient use of space. Lastly, the softer zone contains a large mattress set into the floor, providing a comfortable area for rest and rejuvenation.
Retractable Features
A key element of the design is a retractable table with a telescopic leg. This feature allows the table to be raised or lowered as needed, adapting easily to different activities. Such flexibility maximizes the use of space and highlights a focus on simplicity and efficiency, enabling residents to create their own preferred living arrangements throughout the day.
Materiality and Light
Materials are carefully chosen to enhance the goals of the project. Walls made of polyester fabric allow natural light to filter through, producing a warm and inviting atmosphere. This combination of materials not only meets functional needs but also connects the interior with the outside world.
The building’s exterior resembles a burning lantern, symbolizing warmth and light. This visual representation reinforces the concept of comfort while offering a calming presence in the environment. The design invites tranquility, creating a space where residents can truly feel at home.


















































