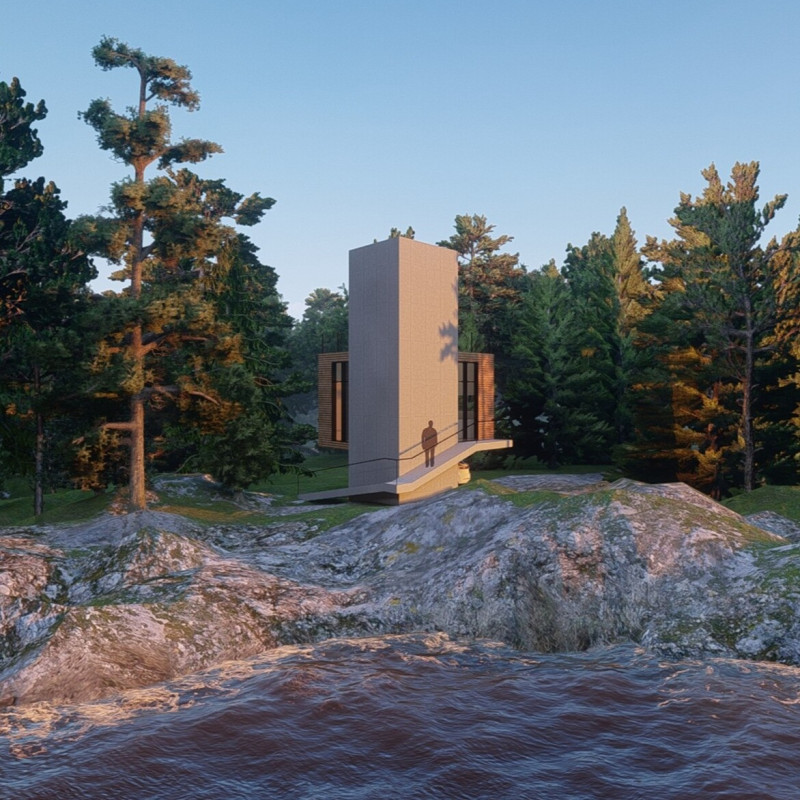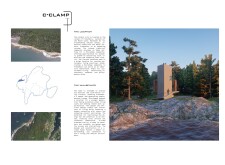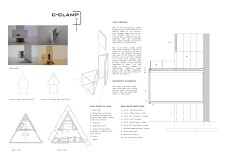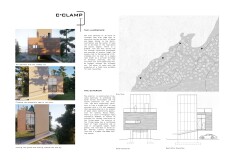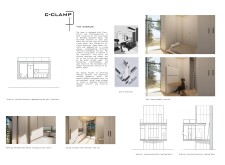5 key facts about this project
## C-Clamp Architectural Design Project
### Overview and Context
Located on Frenchboro Island, Maine, the C-Clamp project aims to create a sustainable microhome community that emphasizes ecological living. In response to the region's serene landscapes and coastal environment, the design integrates local characteristics into its framework while promoting a unique lifestyle that encourages interaction with nature. The architectural intent addresses sociological concerns related to housing, focusing on smaller living spaces that foster community and sustainable practices.
### Spatial Configuration and User Interaction
The project's spatial strategy prioritizes functionality within a compact layout. An open-plan design facilitates adaptable use, allowing residents to reconfigure spaces according to their needs throughout the day. The extensive use of glass walls enhances connectivity between interior and outdoor environments, creating fluid transitions that encourage a relationship with the natural surroundings. This configuration not only supports diverse living patterns but also contributes to a sense of community among residents.
### Material Selection and Sustainability
Material choices in the C-Clamp design reflect a commitment to durability and sustainable practices. C.I.P. concrete serves as the structural backbone, offering resilience to the island's challenging weather. The use of H.S.S. steel in the brace frame ensures strength while maintaining a lightweight structure, while 3-ply cross-laminated timber (CLT) provides necessary thermal insulation. The corrugated copper siding contributes to both durability and modern aesthetic appeal, and the EPDM roofing is designed for weather resistance, thereby enhancing energy efficiency. This careful selection of materials not only aligns with sustainability goals but also supports the overall design philosophy.


