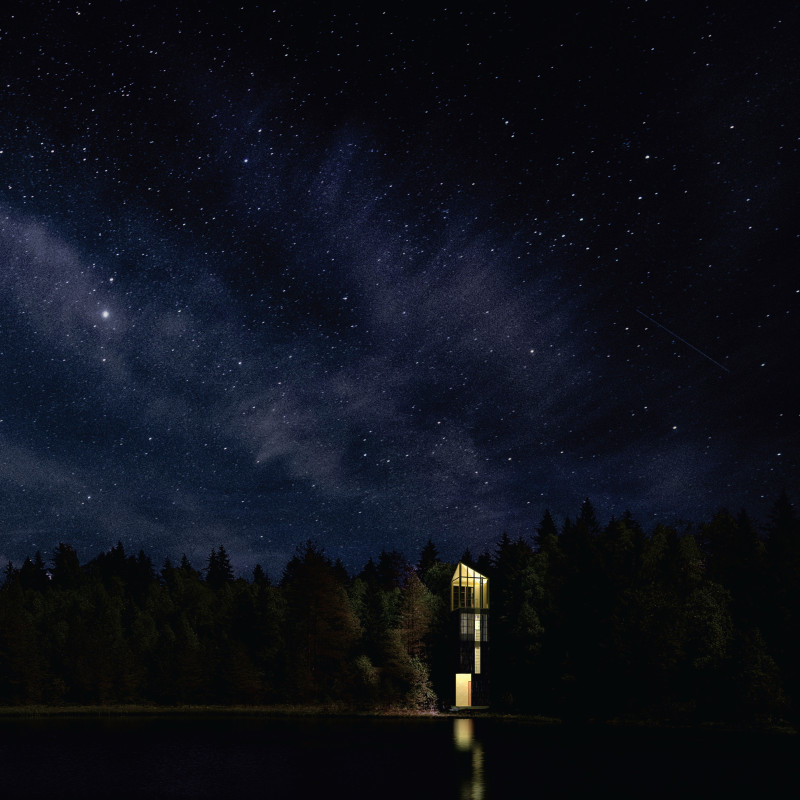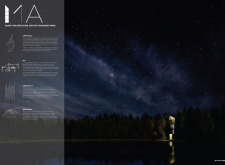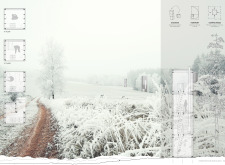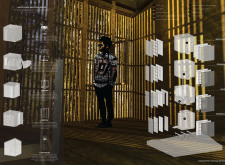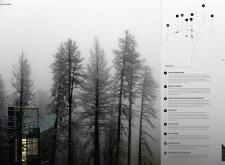5 key facts about this project
The MA - Cabin project is situated in a quiet forest where it serves as a place for reflection and connection with nature. The design centers around the idea of the chrysalid, which symbolizes change and introspection. The structure functions not only as shelter but also as a space where occupants can engage with their thoughts and surroundings.
Chrysalid
The cabin draws its inspiration from the life cycle of a butterfly, representing growth and transformation. This concept shapes the architectural approach, focusing on change and fluidity. The structure acts as a protective shell, allowing users to explore their mental spaces while surrounded by the forest.
Ma
Japanese culture provides the concept of ma, which highlights the significance of space between elements. Within this design, voids are just as important as the solid structures. By incorporating these gaps, the MA - Cabin fosters a deep connection with the natural environment. Light, shadows, and movement all play essential roles, enhancing the experience of being in nature.
Verticality
Verticality is an important aspect of the design, echoing the tall Norway Spruce trees that surround the cabin. The architecture mirrors the forest's natural forms, creating a cohesive relationship between the building and its setting. This design choice promotes a sense of height, encouraging visitors to feel a connection to their surroundings.
Materiality
Material selection is key to the project. Sugi Shou Ban cladding is utilized, crafted from local resources to create a finish reminiscent of the forest's texture. This technique imparts unique characteristics to each cabin while ensuring a strong link to the landscape.
The careful arrangement of windows allows for varying patterns of light throughout the day. This interplay of light and shadow adds depth to the interiors, inviting guests to engage with the changing environment and promoting a sense of calm throughout their stay.


