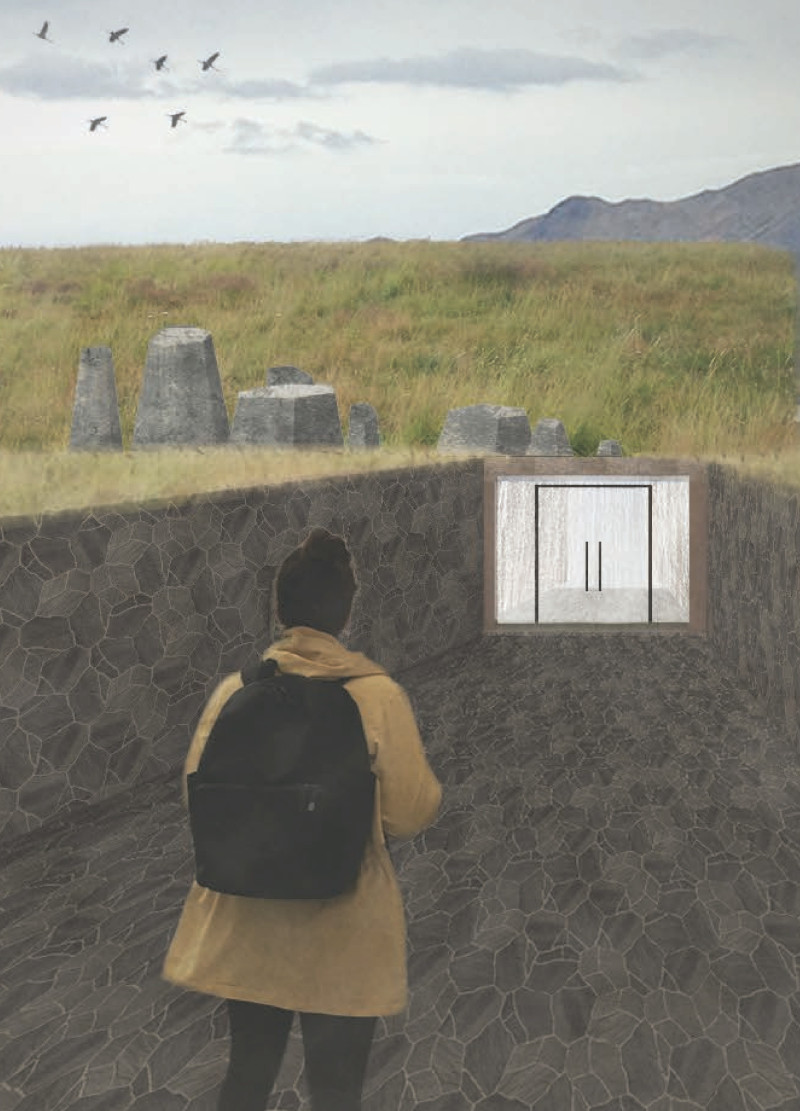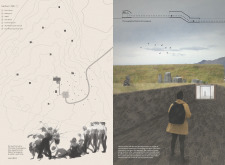5 key facts about this project
### Project Overview
The project is situated in a rural area characterized by undulating topography and aims to create a cohesive environment that fosters community engagement while harmonizing with the natural landscape. It consists of a community core, accommodation units, and recreational spaces, structured to facilitate both social interaction and solitary reflection. The design promotes a strong connection between the built environment and its surroundings, encouraging visitors to engage with the site and explore its diverse offerings.
### Spatial Organization and Community Integration
The site plan, designed at a scale of 1:1500, features distinct functional areas that include a community core, multiple guest accommodations, a wellness area with a pool and sauna, and a stable for horses. By strategically placing these components, the design invites a gradient of experiences, transitioning from communal spaces to private retreats. This organization enhances social interaction and collaboration while allowing for moments of individual contemplation. The layering of architectural forms also guides visitors through a narrative journey, unfolding progressively as they navigate the site.
### Sustainable Materiality and Aesthetic Considerations
The material selection reflects a commitment to sustainability and contextual relevance. Natural stone is extensively used, aligning with local geology while providing insulation and anchoring the structures within the landscape. Wood is incorporated in communal and accommodation areas, adding warmth and an organic quality to the design. Selective use of glass enhances the connection between interior and exterior spaces, promoting a sense of openness. This careful materiality not only supports the project's aesthetic appeal but also reinforces its environmental ethos and cultural sensitivity.




















































