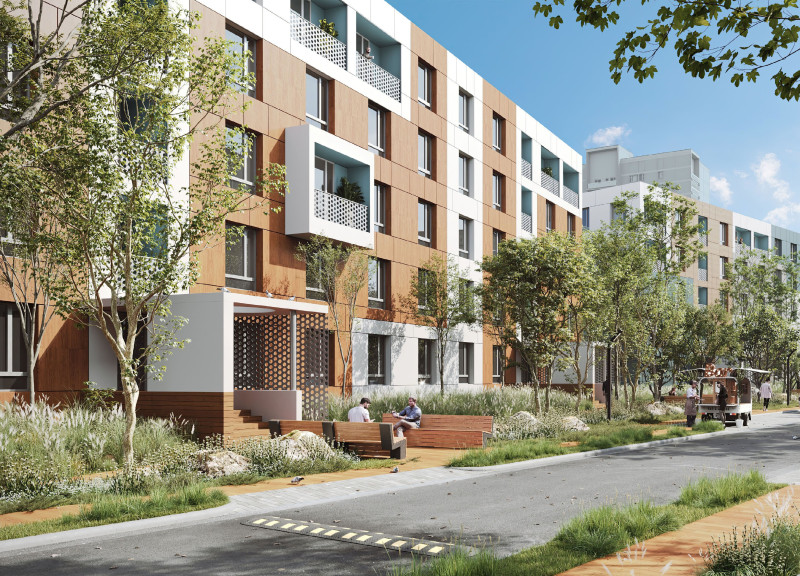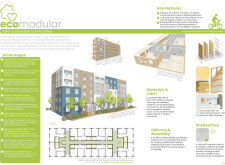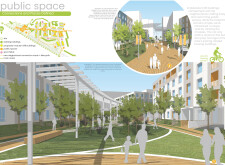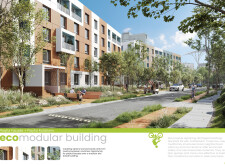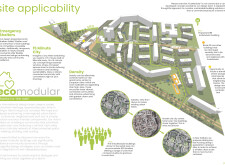5 key facts about this project
### Overview
The EcoModular project is situated in Ukraine and addresses the urgent need for housing reconstruction following conflict-related destruction. This initiative integrates modular building techniques with eco-friendly materials to create resilient urban environments. By prioritizing sustainability, the design focuses on efficient construction and the development of vibrant communities within the existing urban fabric.
### Spatial Strategy and Community Integration
The EcoModular design employs a modular kit-of-parts approach, offering flexibility in the construction of multifamily housing units. This strategy enhances adaptability to varying housing needs while maintaining eco-friendly standards. The design incorporates essential elements like emergency shelters, green spaces, and communal areas, promoting the principles of a "15-minute city," which emphasizes accessibility to vital services. The arrangement of public spaces encourages social interaction and pedestrian connectivity, aiming to foster a sense of community among residents.
### Materials and Structural Integrity
The selection of materials in the EcoModular project reflects a thoughtful commitment to ecological sustainability and structural robustness. Key materials include wheat-based biobased products, chopped straw panels that provide substantial insulation, and locally sourced cladding materials. Concrete is utilized for foundational elements, ensuring durability, while wood and straw components contribute to both aesthetic appeal and environmental efficiency. This combination illustrates an innovative approach that balances modern construction techniques with traditional material use, enhancing both sustainability and functionality within the design.


