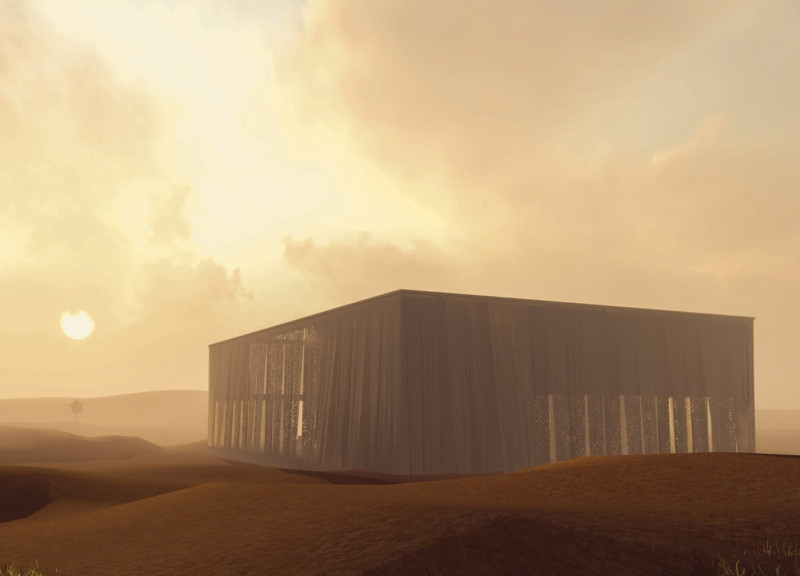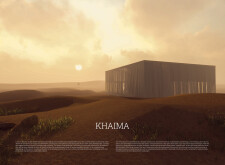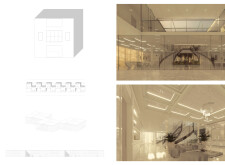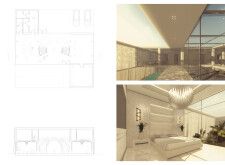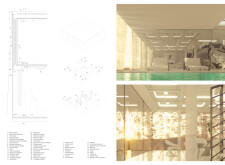5 key facts about this project
## Overview
Located in the Arabian desert, KHAIMA is a contemporary architectural project designed to reflect the region's cultural traditions while addressing modern residential and communal needs. Inspired by traditional tent structures, the design integrates adaptability and sustainability as core principles. It aims to serve as a refuge within an unpredictable landscape, fostering social interactions and economic opportunities in its community.
## Material Selection
The material palette for KHAIMA showcases a commitment to both ecological sustainability and aesthetic appeal. Key materials include wood for its warmth and connection to nature, chipped panels that echo the desert landscape while offering innovative functional design, and fabric coverings that introduce floral motifs, enhancing the transition between indoor and outdoor environments. Extensive use of glass facilitates natural light penetration, promoting transparency and visual continuity between occupants and their surroundings. These materials collectively establish a bridge between the built environment and the natural landscape.
## Spatial Configuration
KHAIMA's spatial organization features flexible areas designed for multiple functions, accommodating social gatherings, quiet retreats, or collaborative activities. This layout promotes fluid movement between public and private spaces, encouraging communal engagement. The strategic orientation and large window openings frame panoramic views of the desert, enhancing occupant interaction with the landscape while maximizing natural ventilation and daylight access. The architectural design demonstrates innovative solutions that harmonize luxury with functionality, utilizing intricate ceiling details, illuminated wall applications, and a variety of flooring materials to create a cohesive interior environment.


