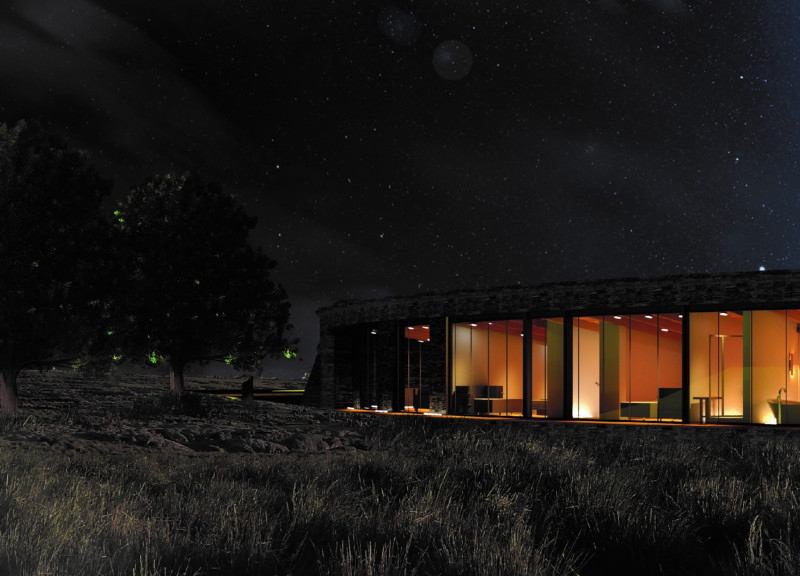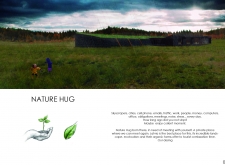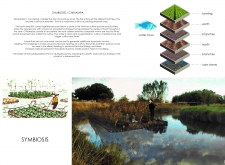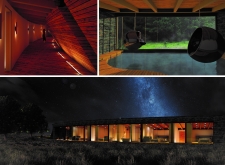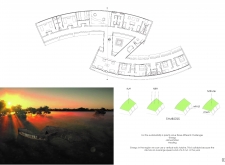5 key facts about this project
## Project Overview
Located in Latvia, this architectural retreat is designed to facilitate a deeper connection between individuals and their natural surroundings. The project emphasizes ecological sustainability and thoughtful engagement with the diverse landscapes, creating a space intended for reflection and rejuvenation. The concept reflects a desire to counterbalance the hectic pace of urban life, providing users with an environment conducive to tranquility and self-discovery.
## Spatial Strategy and Interior Organization
The building's design features an organic form that fosters a continuous interaction between interior spaces and the surrounding landscape. Curved walls and a fluid layout encourage exploration, guiding users through various functional areas while creating a seamless connection with nature. The arrangement emphasizes both communal and private spaces, incorporating soft furnishings and tranquil water elements to enhance the retreat's therapeutic atmosphere. Expansive glass walls are strategically employed to maintain visual and psychological ties to the outdoors.
### Sustainable Systems and Ecological Integration
Innovative techniques are utilized to promote sustainability, including the incorporation of chinampa gardens—an ancient agricultural method adapted to support biodiversity and local food production. The project integrates systems for solar energy collection, water management, and natural insulation to minimize its ecological impact. Vertical axis wind turbines further enhance energy efficiency, addressing local energy needs while maintaining a focus on sustainability. These features not only support the retreat's functionality but also enrich the user experience by fostering a holistic relationship with the environment.


