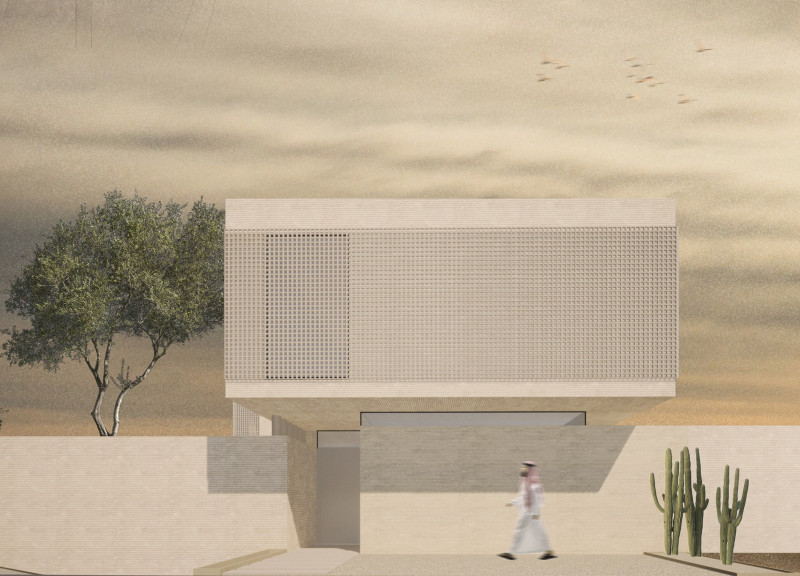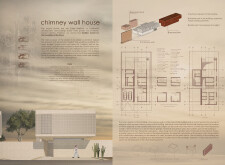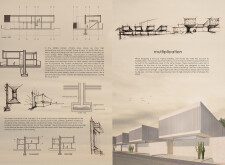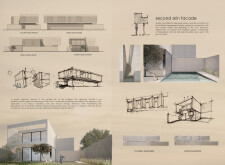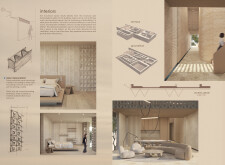5 key facts about this project
### Project Overview
The Chimney Wall House is located in the Middle Eastern climate zone and aims to integrate sustainable practices with historical design elements. The project focuses on low-emission, self-sufficient housing that responds to current and anticipated environmental challenges while remaining budget-conscious, with construction costs targeted below 1 million.
### Architectural and Spatial Strategy
Central to the design is the chimney wall, which serves a dual purpose: functioning as a structural element and a natural ventilation system. By facilitating air circulation, it contributes to maintaining cooler indoor temperatures, particularly essential in high-temperature environments. The layout is intentionally organized to promote adaptability, featuring a spacious living room adjacent to an open kitchen, and strategically positioned bedrooms that ensure privacy while allowing for ample natural light. The service block, which accommodates technical services and the garage, is designed to optimize space and enhance functionality without obstructing primary living areas.
### Material and Energy Efficiency
The building employs locally resonant materials to ensure sustainability. Durable concrete blocks form the facade and structural components, while triple-glazed glass is utilized in the second skin facade to enhance energy efficiency. This facade acts as a thermal barrier using mobile openwork panels that facilitate natural ventilation and provide aesthetic transparency. A water circulation system integrated within the chimney wall contributes to passive cooling, fostering a comfortable indoor climate. The elongated form and straight walls of the structure further enhance wind flow, optimizing air dispersion and reinforcing the project's commitment to environmental considerations.


