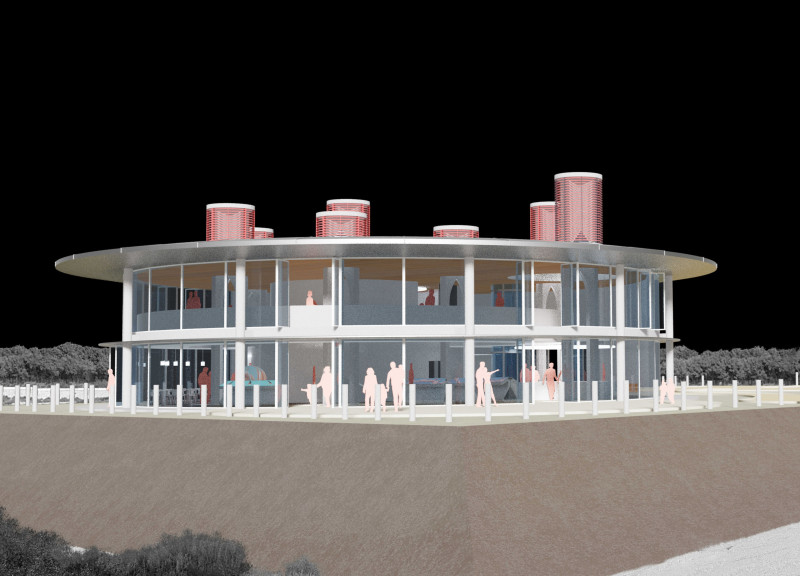5 key facts about this project
The Abu Dhabi Flamingo Visitor Center is situated in a unique ecological setting, designed as an educational hub that connects visitors with the local wildlife. Its strategic location to the south of the site allows for views of the lagoon, an important part of the surrounding landscape. The design draws inspiration from the shape of a flamingo, resulting in a circular structure that uses extensive glazing to flood the interior with natural light while providing expansive views of the environment.
Architectural Form and Layout
The form of the building creates a strong connection to its surroundings, using a circular shape that enhances visibility both inside and out. The layout spans two levels, carefully organized to accommodate various services and functions for visitors. The internal spaces are designed to promote interaction and learning, featuring areas for educational programs, social gatherings, and a scenic promenade that allows visitors to engage with the lagoon's rich landscape.
Sustainability Features
Sustainability is a key consideration in the design. Natural ventilation is facilitated by reinforced concrete chimneys that promote airflow throughout the building. This approach ensures comfort while limiting the need for mechanical cooling systems. The roof features photovoltaic panels that provide energy for artificial cooling, highlighting a commitment to energy efficiency and environmental responsibility. This careful integration of sustainable practices serves to educate visitors about eco-friendly architecture.
Material Use
The materials chosen for the Visitor Center focus on functionality and durability. Reinforced concrete is employed for the structural framework, lending stability to the building. Metal brise soleil elements are positioned to provide shade and enhance natural ventilation. The use of double-glazed windows improves thermal insulation and allows ample natural light into the space. Internally, plasterboard is used for ceilings, and steel beams contribute to the overall structural integrity, creating a unified and practical environment.
The design prioritizes transparency and interaction, creating spaces that foster a close relationship between visitors and the natural world. Panoramic views of the lagoon serve as a backdrop, enhancing the experience of the building’s unique shape and function, while drawing attention to the surrounding environment.






















































