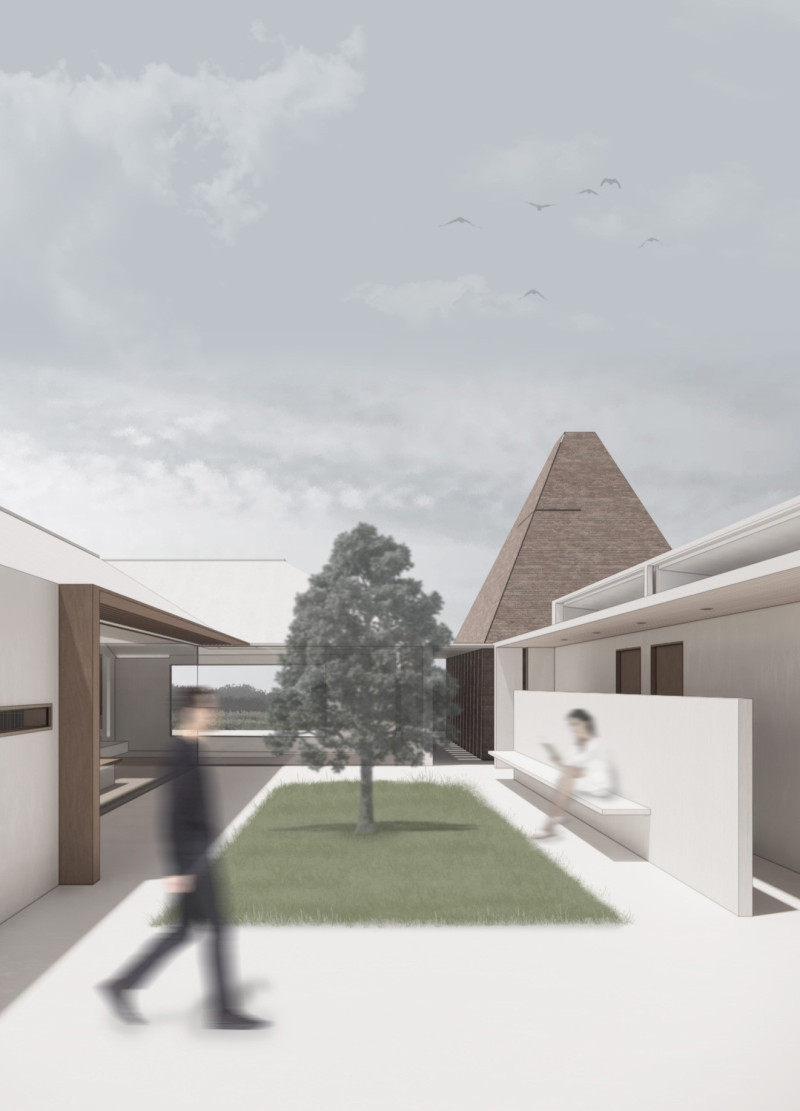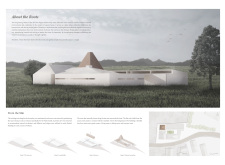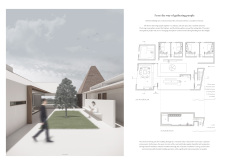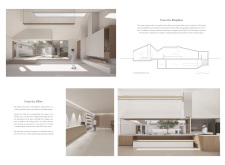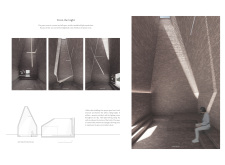5 key facts about this project
## Overview
"About the Roots" is a guest house designed to establish a strong relationship with its natural surroundings and cultural significance, drawing inspiration from the roots of an olive tree. The project emphasizes themes of community, adaptation, and inclusivity, providing spaces that encourage gathering and interaction. The architectural framework integrates functional zones while prioritizing accessibility and natural ventilation, positioning the guest house as a relevant contribution to contemporary architectural discourse.
## Spatial Configuration and User Experience
The building's layout is centered around an open courtyard, which facilitates natural ventilation and fosters connectivity between different areas. By strategically modifying portions of the original massing and incorporating a flat accessible roof, the design responds to the landscape while echoing traditional architectural forms. Key functional spaces include guest rooms that offer privacy alongside communal areas such as the living room, which promotes social exchange around a symbolic fireplace, and a dining area seamlessly connected to the kitchen for shared culinary experiences. Special attention is given to the prayer room, designed to evoke tranquility and spiritual reflection through its height and unique lighting.
## Materiality and Sustainability
The project employs a range of materials to enhance both aesthetic and performance qualities. Concrete serves as the primary structural element, ensuring durability while contributing to a minimalist façade. Brick, used in the prayer room, enriches the tactile experience of the space, while glass elements facilitate transparency, allowing natural light to illuminate interiors and connect with the surrounding environment. Wood provides warmth in communal areas, particularly in the kitchen, creating a welcoming ambiance, whereas steel is utilized to support the chimneys that act as visual and functional gathering points.
Moreover, the design integrates natural ventilation systems that promote indoor climate comfort and sustainability, utilizing the courtyard to regulate humidity and enhance cross-ventilation, reducing reliance on artificial climate control. The thoughtful orientation and arrangement of structures respond to the site's natural characteristics, ensuring minimal disruption to the landscape and fostering a harmonious relationship between the architecture and its environment.


