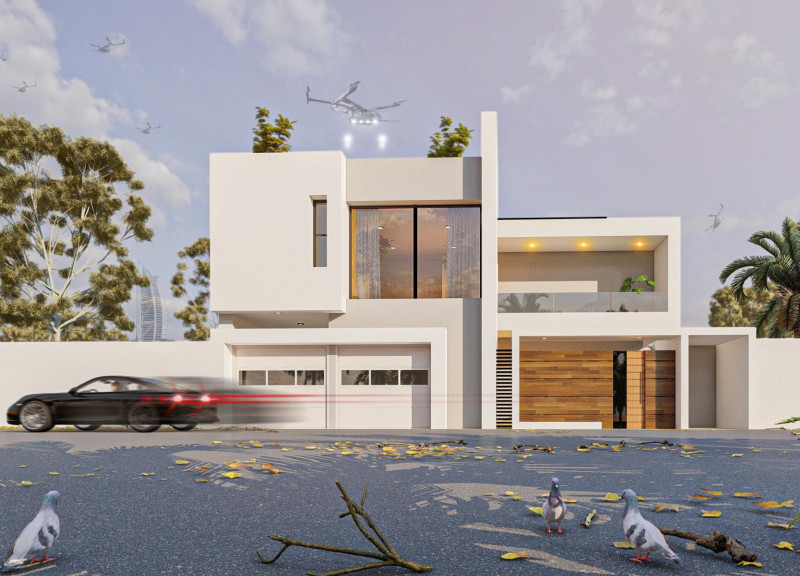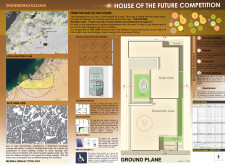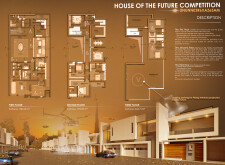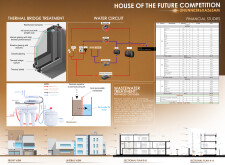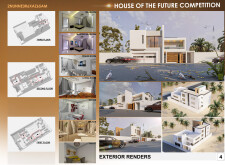5 key facts about this project
### Overview
The House of the Future is situated in a challenging climate in the Middle East, where it integrates modern technology with elements derived from the region's rich cultural history. The project emphasizes innovative design and sustainable practices to create a dwelling that is both forward-looking and rooted in its historical context.
### Spatial Layout
The house's spatial organization promotes social interaction and family privacy. The ground floor features communal spaces, including a living room, dining area, and kitchen, which are complemented by a shaded patio designed to provide cooling and privacy. The first floor is dedicated to family areas, housing bedrooms and a family game room, further enhanced by terraces that connect to the outdoors. The second floor accommodates technical infrastructure, including artificial intelligence technology and energy management systems.
### Materiality and Sustainability
Construction materials have been selected for their structural integrity, aesthetic value, and sustainability. Concrete provides durability, while plaster serves both insulation and finish. Aluminium frames enhance thermal efficiency, and double glazing contributes to temperature regulation and energy conservation. Sustainable practices are paramount, with solar panels installed in the garden for energy autonomy, and a reverse osmosis system for wastewater recycling. Architectural features such as *Moucharabieh* facilitate natural ventilation, offering both airflow and privacy. Special design elements, including a chicane entrance for light and air flow, and a landing for flying vehicles, illustrate a forward-thinking approach to modern living while respecting traditional design principles.


