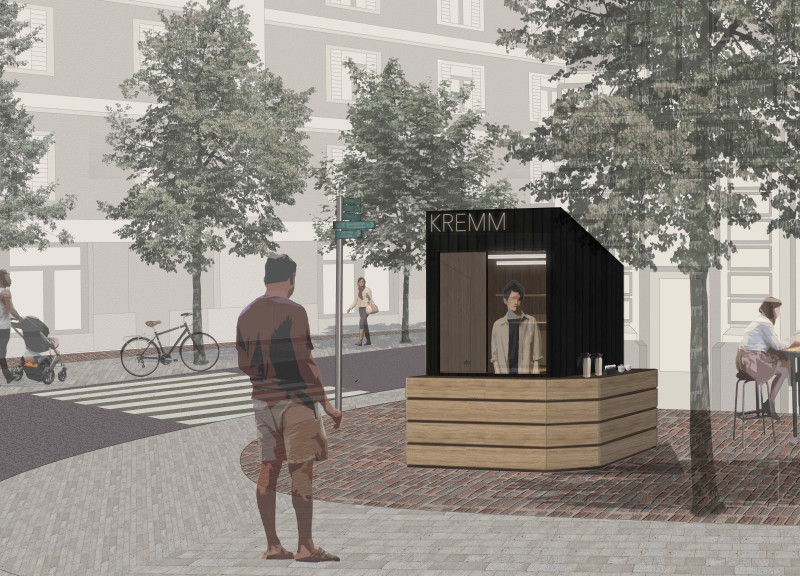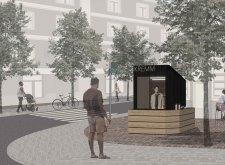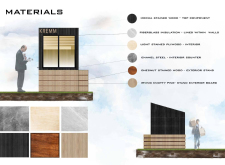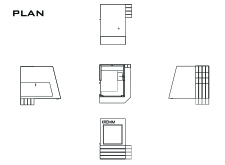5 key facts about this project
The project showcases a well-thought-out design focused on functionality and user experience, carefully integrated into its surrounding environment. The design aims to create a smooth flow between various spaces, prioritizing practical use while also considering aesthetic appeal. This balance is evident in how the different areas interact with each other, ultimately enhancing usability and comfort for users.
Material Selection
The use of materials plays a significant role in shaping the character of the building. Mocha stained wood is used as the top component, adding a warm and inviting touch. This feature is paired with light stained plywood for the interior, which promotes an airy atmosphere, making the spaces feel more expansive while still allowing for cozy nooks.
Energy Efficiency
Fiberglass insulation is placed within the walls, highlighting a commitment to energy efficiency. This choice not only improves comfort by maintaining temperature but also reduces environmental impact. The insulation helps the building remain comfortable year-round, lessening the reliance on energy for heating and cooling.
Functional Details
The interior counter is made from enamel steel, which provides durability and easy upkeep. This material is well-suited for busy areas, as it can withstand regular use without showing wear. The exterior stand incorporates chestnut stained wood, tying the building to nature, while irving knotty pine is chosen for the stand’s exterior board. Together, these materials create a rich texture that connects the structure to its environment.
The overall design emphasizes clarity and purpose, ensuring that each element, from spatial arrangement to material choice, contributes to the building’s identity. It presents an architectural presence that is both inviting and practical, reflecting a thoughtful approach to modern design.























































