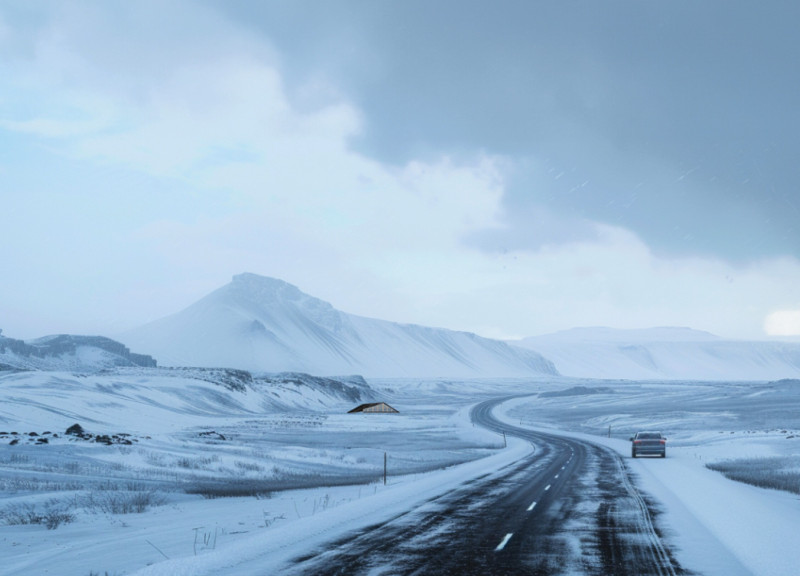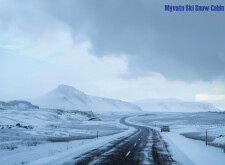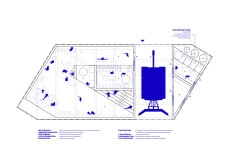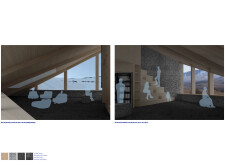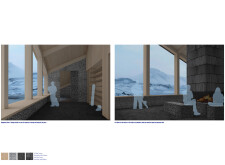5 key facts about this project
### Project Overview
The Mývatn Ski Snow Cabin is located in the picturesque landscape of Mývatn, Iceland, designed to serve as a refuge for winter sports enthusiasts. The architecture prioritizes a connection with the surrounding natural environment, integrating functional spaces for recreation, relaxation, and equipment management. The facility emphasizes user experience and comfort while maintaining harmony with its alpine context.
### Spatial Strategy
The floor plan is crafted to accommodate the specific needs of a ski lodge, featuring designated areas for rest, equipment usage, and social interaction. Key components include:
- **Rest and Warming Areas**: Generously sized and equipped with panoramic windows, these spaces allow for ample natural light and open vistas of the Icelandic landscape, promoting relaxation.
- **Equipment Check and Tuning Station**: Positioned for easy accessibility, this area facilitates efficient preparation for skiing activities.
- **Communal Nourishment Station**: This self-service area is designed to encourage interaction among guests, fostering a sense of community within the cabin.
- **Snow Groomer Garage**: An essential feature aimed at supporting operational efficiency by providing dedicated space for equipment maintenance.
- **Sanitary Facilities**: Strategically located to enhance user comfort, these facilities are integrated throughout the building.
### Material Selection
The choice of materials underscores both sustainability and aesthetic coherence within the project:
- **LT Wood (Shuratan)**: Utilized for structural and decorative elements, this wood provides warmth and aligns with the local environmental context.
- **Basalt Stone Flooring**: This durable material connects to Iceland’s geological heritage, enhancing both practicality and style.
- **Burnt Wood Facade Cladding**: Utilizing the Shou Sugi Ban technique, this cladding not only protects against harsh weather but also contributes to the tactile quality of the exterior.
This careful selection of materials ensures that the cabin is not only visually appealing but also resilient and sustainable, reinforcing its integration with the site’s natural elements. The design minimizes its ecological footprint through efficient water management and waste treatment solutions.


