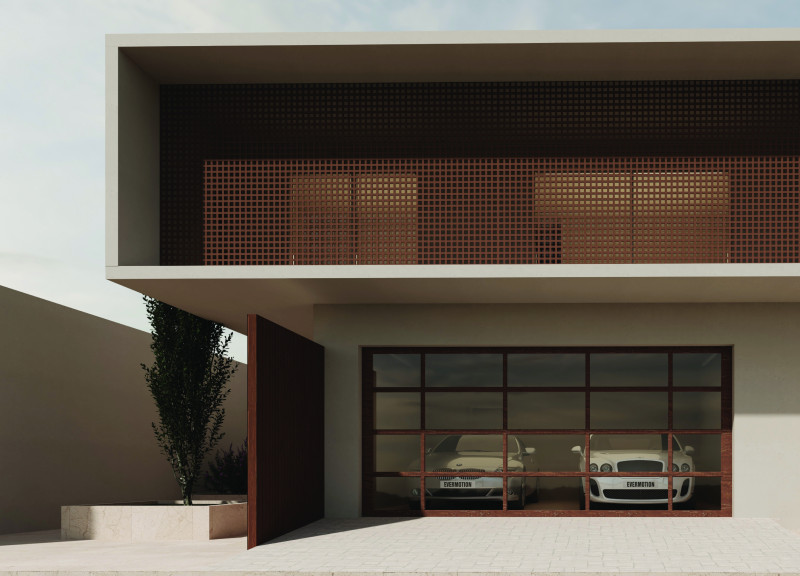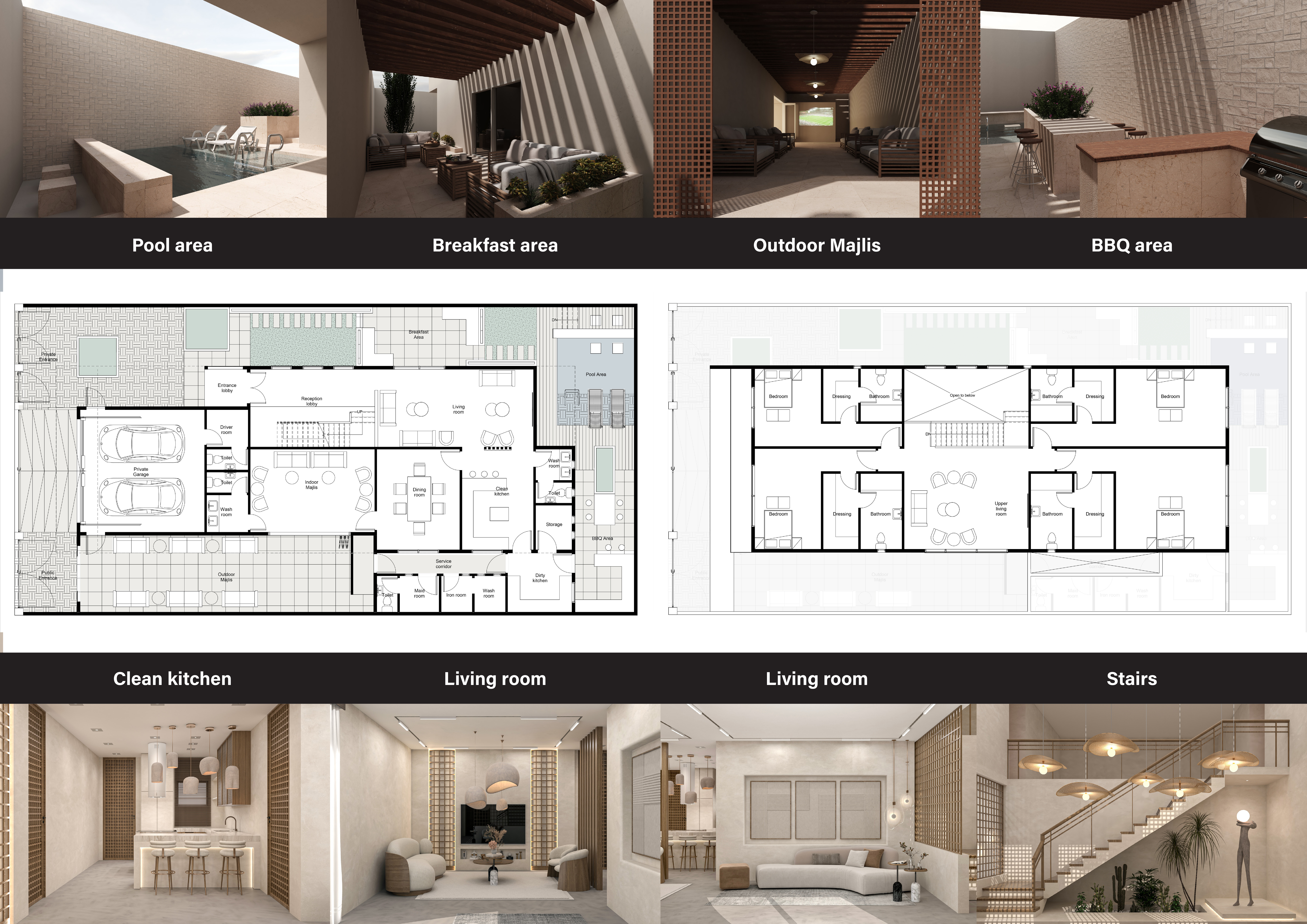5 key facts about this project
## Project Overview
Located in the heart of the UAE, the architectural design focuses on providing a refined living experience for Emirati citizens by integrating luxury with practicality. With a budget of 1 million dirhams, the project seeks to honor Emirati culture while incorporating modern design principles, characterized by minimalism and efficient use of space. The intent is to create a residence that reflects cultural values while fulfilling contemporary lifestyle demands.
## Spatial Configuration and Cultural Integration
The design emphasizes intelligent space utilization, accommodating areas such as an outdoor Majlis, breakfast zone, and BBQ area to encourage social interaction and reflect traditional hospitality customs. The architectural layout strategically promotes connectivity between private and communal spaces, ensuring a fluid transition throughout the residence. Integrating outdoor elements like pools and landscaped gardens enhances livability, addressing the climatic conditions while aligning with local lifestyle norms.
## Material Selection and Sustainability
The construction employs a diverse palette of materials to balance durability and aesthetic appeal. Concrete provides structural integrity, while wood introduces warmth through external screens and interior finishes. Expansive glass elements enhance natural lighting and visual access to outdoor environments. Additionally, decorative brickwork connects traditional Emirati heritage with contemporary design, and stone is utilized in landscaping to harmonize with the natural surroundings. The inclusion of solar panels underscores a commitment to energy efficiency, aligning with sustainable practices for modern living.


