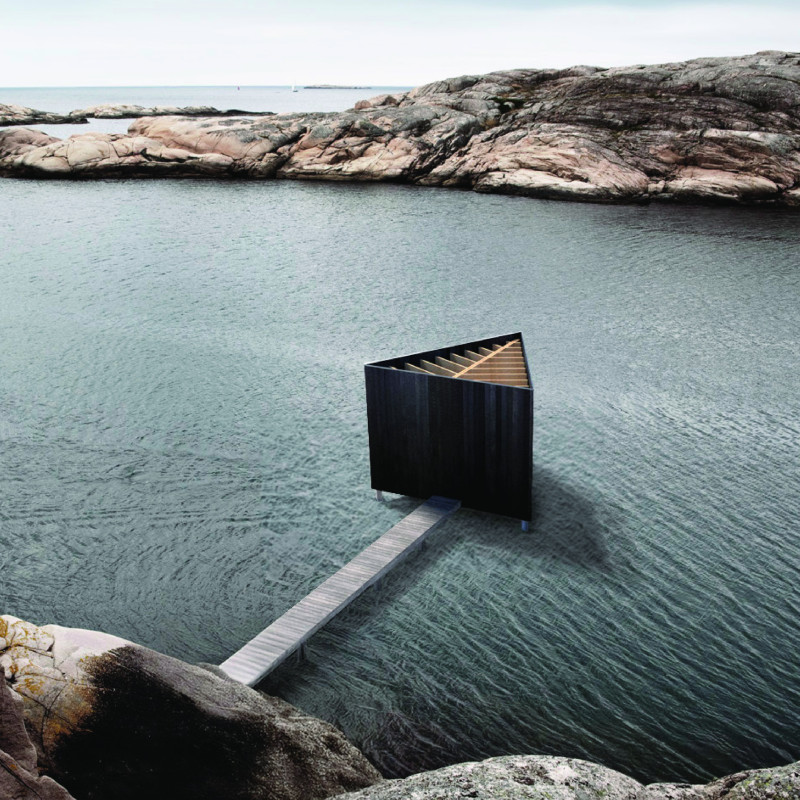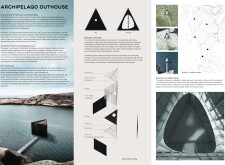5 key facts about this project
**Overview**
The Archipelago Outhouse project is situated along the rugged coastline of Sweden, within the Bohuslän Archipelago. This initiative focuses on sustainability, ecotourism, and minimalism, designed to enhance visitor engagement with the natural landscape while prioritizing ecological preservation. The project consists of a series of eco-conscious structures that aim to raise awareness of environmental stewardship while providing functional amenities for visitors.
**Geometric and Material Considerations**
The outhouses incorporate a distinctive triangular geometry that resonates with the surrounding natural forms, reflecting a minimalist design philosophy. The use of charred wood emphasizes both durability and a connection to local traditions, enhancing resistance to coastal weather conditions. Other materials, such as reflective roofing and flexibly-clad facades, contribute to a dynamic interaction of light and shadow throughout the day. This careful selection of materials not only aligns with the aesthetic goals of the project but also reinforces its commitment to ecological integrity.
**Environmental Responsiveness**
The design strategies employed for the Archipelago Outhouses are closely aligned with their geographical context. Each structure utilizes anchoring systems intentionally placed to minimize environmental disruption, thereby preserving the integrity of the landscape. The reflective roof design enhances visitors' experience by creating an engaging interplay between architecture and the natural elements, fostering a meaningful connection with the environment. The modular and adaptable nature of each outhouse allows for customized placement, ensuring that functionality is harmoniously integrated within various coastal settings.


















































