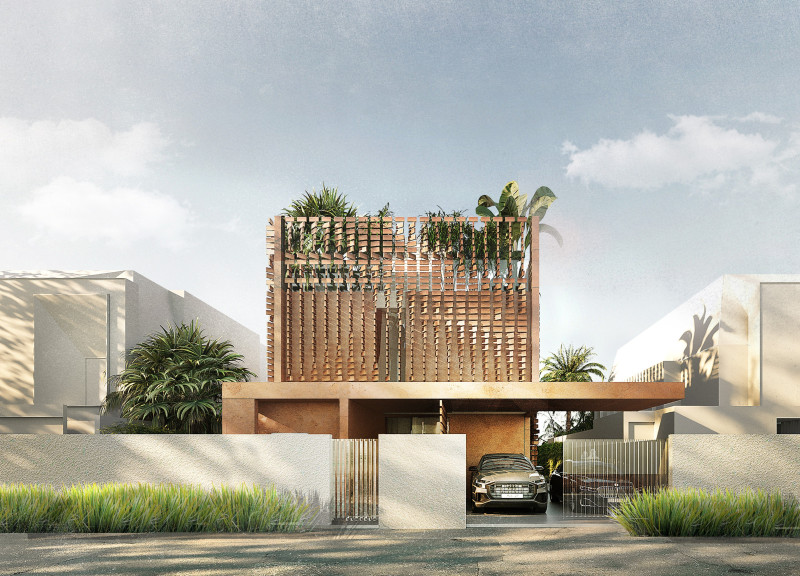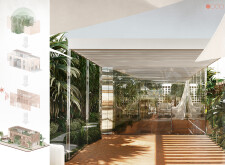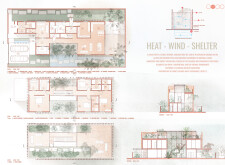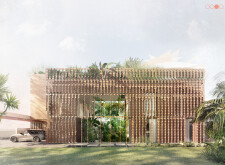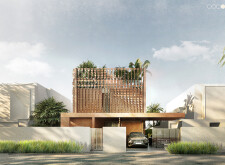5 key facts about this project
**Overview and Intent**
Located in a context conducive to sustainable living, "Heat-Wind-Shelter" reflects a commitment to environmentally responsive design. This residential project aims to create a harmonious relationship between the built environment and natural surroundings while promoting energy efficiency and comfort. The architectural strategy incorporates flexible spatial configurations that facilitate interaction with elements such as sunlight and wind, thereby addressing contemporary environmental challenges.
**Spatial Organization and Interaction**
The layout consists of an open-plan design that emphasizes adaptability, allowing inhabitants to tailor their living spaces according to their needs. Features such as strategically placed large windows enhance natural light and create visual connectivity with outdoor areas, contributing to improved air quality and fostering a sense of well-being. Communal spaces, including gardens and terraces, are integrated to encourage social interaction among residents, reinforcing community ties.
**Materiality and Environmental Considerations**
The project employs a deliberate selection of materials designed to harmonize with its ecological context. Extensive use of glass facilitates transparency and a strong connection to the outdoors, while wooden slats provide essential shading and ventilation. Concrete elements provide durability and texture, grounding the structure in its environment. The façade incorporates a woven pattern of wooden slats to mitigate solar gain, enhancing passive cooling strategies and reducing the need for mechanical systems. The integration of local flora in landscaping supports biodiversity and aligns with biophilic design principles. Furthermore, the structure’s passive solar management features and strategic wind channels ensure resilience against varying climate conditions, promoting a sustainable living environment.


