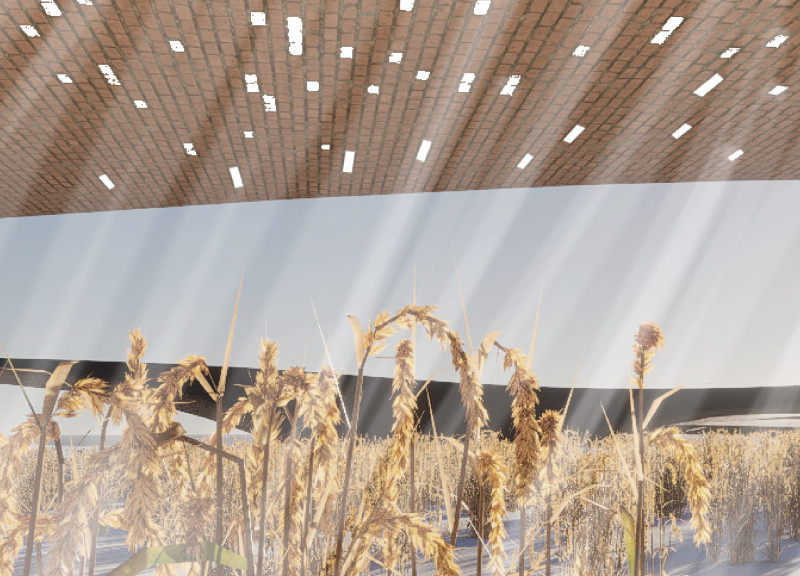5 key facts about this project
## Architectural Design Report: Valley of Earth
### Overview
The Valley of Earth project is situated within a fertile valley framed by mountainous terrain, reflecting the geographical characteristics of the region. The design prioritizes sustainability and aims to integrate human activity harmoniously with the natural environment, fostering connections between ecosystems, agricultural practices, and the built forms. By emphasizing a sense of belonging and identity rooted in nature, the project is conceived as a communal space that promotes agricultural productivity and interaction.
### Spatial Organization
The architectural layout is distinctly organized into functional zones comprising communal areas, agricultural facilities, and private quarters. The design employs circular and organic geometries that align with the natural contours of the landscape. This configuration not only facilitates accessibility and visual connectivity but also enhances user experience through the thoughtful arrangement of spaces. The sectional study illustrates a layered interaction between interior and exterior realms, with courtyards and gardens integrated into the built environment, thus inviting nature into daily life.
### Material Selection
Materiality is a crucial aspect of the design, focusing on sustainability, durability, and aesthetic coherence. Key materials include locally sourced brick for structural integrity and thermal comfort, concrete for foundational stability, glass for maximizing natural light, and wood for warmth in decorative elements. Additionally, the landscape features a variety of flora selected for their ecological benefits, contributing to the project's sustainability framework. The approach to material selection reinforces the architectural intent while promoting a symbiotic relationship between the built structure and the natural surroundings.




















































