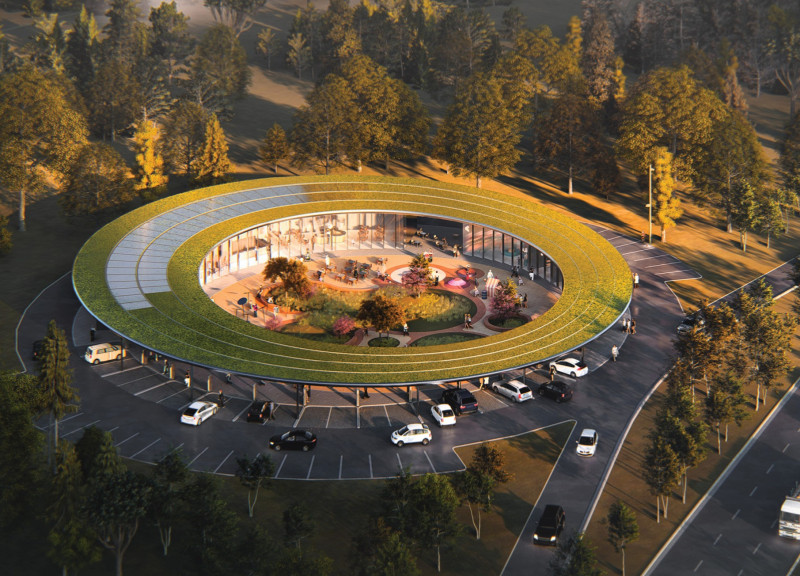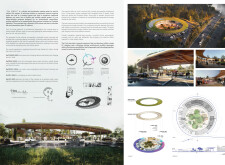5 key facts about this project
### Project Overview
The Circle is located along a major highway, designed as a multifunctional meeting point for electric vehicle (EV) owners. Its circular form, with a diameter of 60 meters, enables efficient vehicular and pedestrian interactions while promoting accessibility and social engagement. The intent is to redefine the conventional highway rest stop into a space that harmonizes technology, nature, and community, establishing a model for future EV hubs.
### Spatial Configuration and Functional Areas
The design features distinct areas that cater to various user needs. The **ReCHARGE Area** includes twenty fast-charging stations, ensuring convenient access to EV charging. The **ReFRESH Area** serves as the largest indoor space, providing dining and relaxation facilities, including a café and necessary amenities. Dedicated to fostering creativity, the **ReCREATE Area** offers workshops and activities suitable for both children and adults. The **ReTAIL Area** comprises various retail outlets to stimulate economic activity, while the **ReLAX Area** presents an outdoor space rich in vegetation, designed for leisure and relaxation.
### Materiality and Sustainability
The material selections reflect a commitment to sustainability and aesthetic considerations. A wooden structure serves as the primary building material, contributing warmth and ecological benefits. Expansive glass panels invite natural light and connect interior spaces with the outdoors, enhancing user experience. Additionally, a green roof aids in temperature regulation and supports local biodiversity. Concrete is utilized for structural components to ensure durability in high-traffic regions. These choices manifest a coherent approach towards environmental responsibility and functional design.




















































