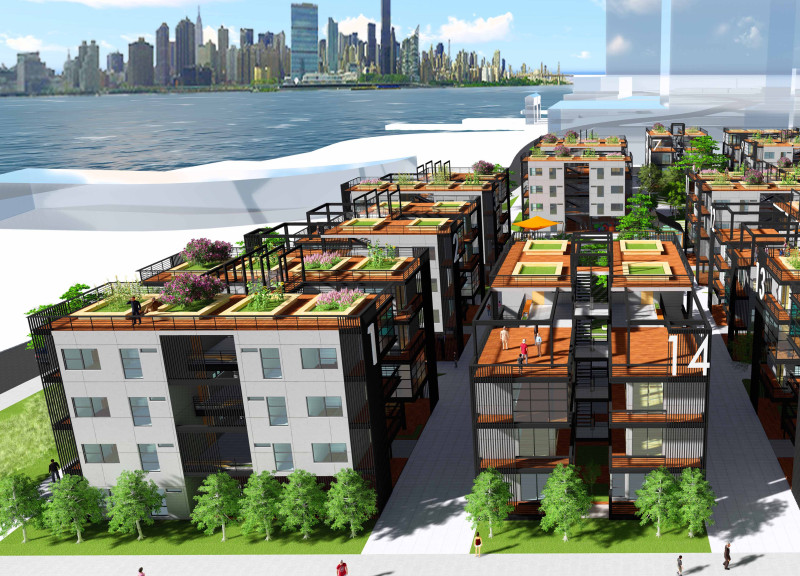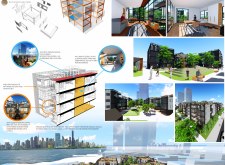5 key facts about this project
### Overview
Located in Hunter’s Point, New York, N.Y. Commune is an architectural design that integrates modern urban living with community-focused principles. The project aims to redefine traditional housing models by creating adaptable and flexible dwelling units that facilitate social interactions among residents. Its design reflects a contemporary urban aesthetic while accommodating the diverse needs of its inhabitants.
### Spatial Configuration and Community Integration
The layout features customizable dwelling units that allow residents to adjust living spaces according to personal preferences. These units are organized in an open plan, maximizing natural light and a sense of spaciousness. The structure's flexible tower configuration supports varying shapes and sizes, optimizing space utilization and enabling diverse living arrangements. Central to this design are communal areas such as elevated walkways and gardens, which serve as social hubs, encouraging interaction among residents. Hallways are designed as gathering spots, bridging private living units with shared outdoor environments.
### Material Selection and Sustainability
The material choices for N.Y. Commune prioritize sustainability and aesthetic coherence. Reinforced concrete forms the building's structural framework, ensuring durability, while a rigid steel framing system enhances design flexibility. Composite timber decking adds a warm element to the interiors, complementing environmentally friendly practices. Additionally, the project incorporates recycled modular housing components, further emphasizing its commitment to sustainability. The design incorporates green roofs, contributing to urban biodiversity and enhancing insulation while facilitating community gardening initiatives. These materials collectively support the project's objective of creating a functional and ecological living environment.




















































