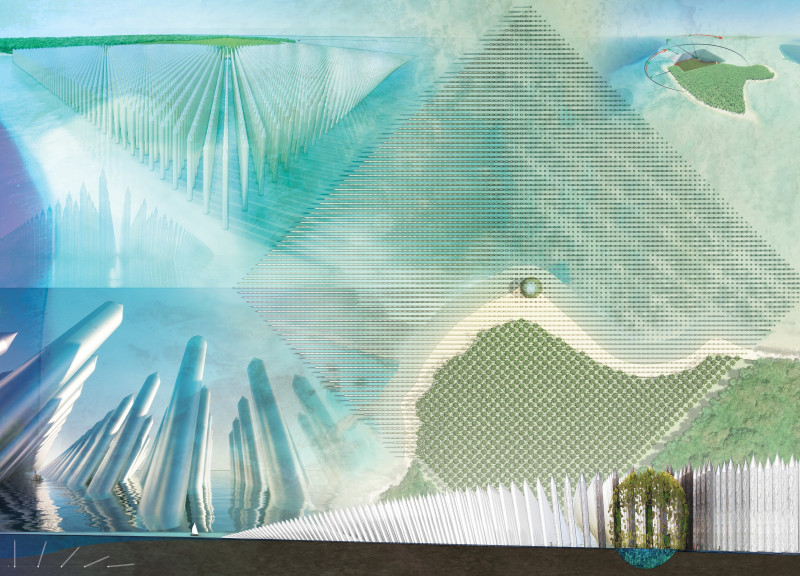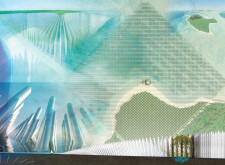5 key facts about this project
### Overview
The architectural design is situated in a coastal setting, where it seeks to harmonize urban influences with ecological sustainability. The intent is to create a space that fosters a balanced coexistence between the built environment and the natural landscape. This design recognizes the importance of water and land interactions, enhancing its relevance within the specified geographical context.
### Spatial Strategy
The project employs a combination of geometric forms and organic shapes to establish visual and spatial connectivity. The predominance of triangular and linear formations guides movement through the site, enriching the visitor experience. This arrangement reflects a conscious departure from conventional design norms, encouraging exploration and interaction while integrating with the surrounding landscape.
#### Landscape Integration
Careful attention is given to the site’s integration with local ecosystems. The abundance of greenery complements the geometric structures, creating designated gathering areas that promote social interaction and relaxation. The project emphasizes biodiversity through the inclusion of native plant species, which are selected for their low maintenance requirements and ecological benefits. Furthermore, water features are strategically introduced, serving both aesthetic purposes and as sustainable drainage solutions. These elements are essential in addressing potential flooding risks while enhancing the site's environmental performance.
### Materiality
The materials selected for this project include glass, concrete, wood, and metal, each chosen for its functional and aesthetic contributions. Glass provides transparency, allowing the natural environment to inform the interior experience. Concrete offers structural stability, while wood adds warmth, fostering a connection to nature. Metal components emphasize modernity and durability. This thoughtful selection not only enhances the visual language of the design but also aligns with principles of sustainability and energy efficiency, minimizing the overall environmental impact.




















































