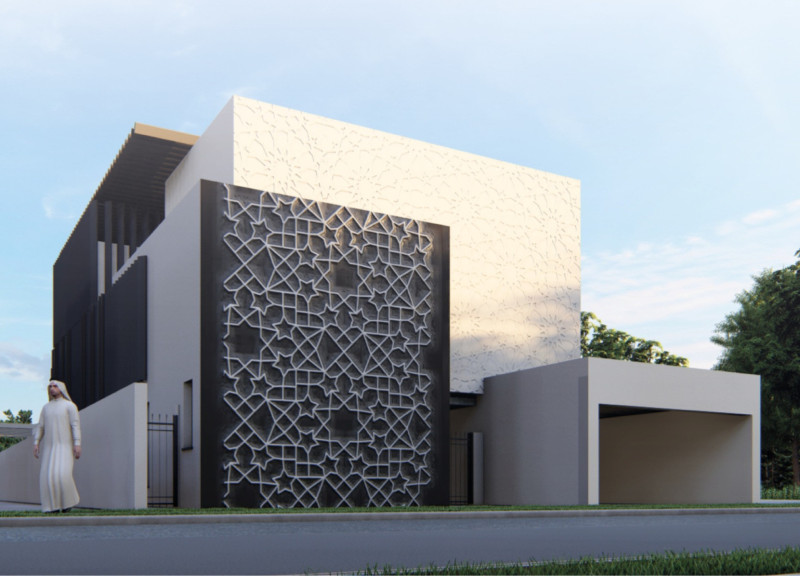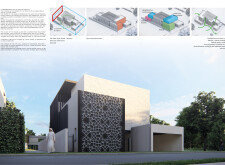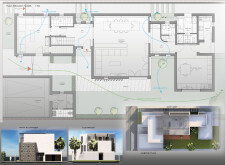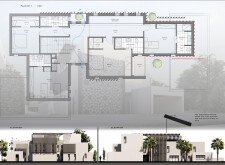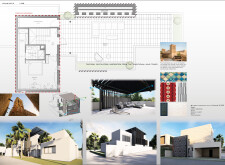5 key facts about this project
### Project Overview
The architectural project is situated within an urban context, emphasizing a balance between innovative design and environmental integration. The intent is to create a residential structure that fosters a sense of community while drawing upon both contemporary aesthetics and traditional architectural influences.
### Spatial Strategy and User Experience
The design features an intuitive spatial arrangement that connects indoor and outdoor areas, enhancing usability. Key open spaces, such as gardens and terraces, are strategically positioned to encourage interaction between residents and the landscape. The layout ensures that service areas are discreetly located away from primary living spaces, promoting a tidy and functional environment. In the upper levels, private sleeping quarters are complemented by balconies that extend living spaces outdoors, providing additional areas for relaxation and connection to nature.
### Material Selection and Sustainability
A deliberate choice of materials reinforces both local traditions and modern sensibilities. Concrete serves as the primary structural element, while aluminum components enhance the lightweight nature of the design. Glass facades maximize natural light and facilitate visibility, and wooden accents introduce warmth and organic texture. Additionally, ceramic tiles and stone coatings reflect local craftsmanship and durability.
Sustainability is a prominent focus, highlighted by the integration of natural ventilation systems inspired by traditional wind towers. These design elements optimize airflow throughout the structure, minimizing reliance on mechanical cooling while enhancing indoor comfort. The aesthetically decorative facade offers passive cooling benefits through patterned screens that create a dynamic interplay of light and shadow, contributing to the home’s ecological performance.


