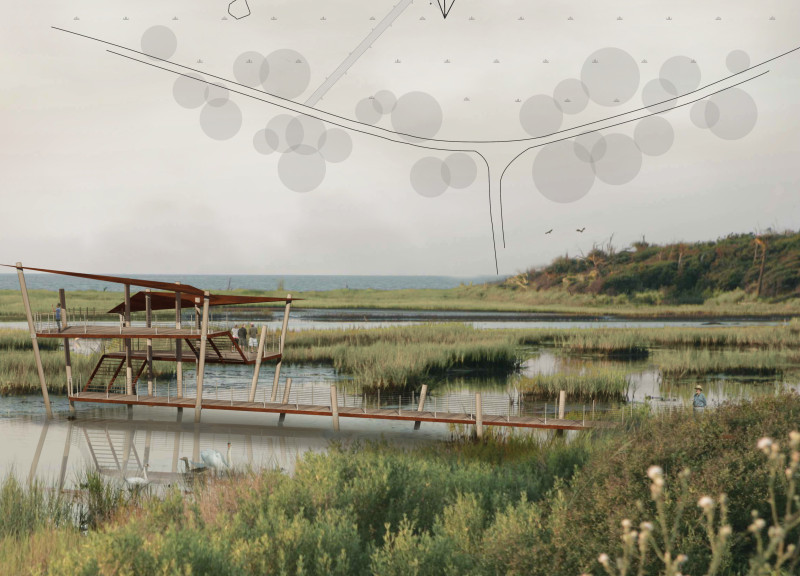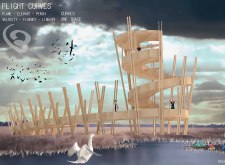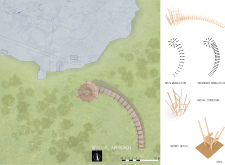5 key facts about this project
## Overview
Located in an environmentally sensitive area, the project emphasizes the integration of architectural forms with the surrounding landscape. Its design intention is rooted in a contemporary approach that fosters a dialogue between built structures and natural elements. The result is an environment that not only enhances visual appeal but also enriches user experience through thoughtful spatial arrangements and material choices.
## Spatial Configuration
The design employs a radial layout centered around a communal gathering space, which serves as a focal point for social interaction. This central area is surrounded by pathways that are skillfully modulated to encourage exploration and connection with nature. The pathways, characterized by their curvilinear forms, guide visitors through a dynamic spatial experience, promoting movement and discovery. Secondary paths enhance this exploration, leading to various points of interest such as viewing platforms and rest areas, each designed to facilitate diverse outdoor activities.
## Materiality and Sustainability
Material selection plays a critical role in realizing the project's architectural vision. A combination of sustainably sourced wood, durable steel, and energy-efficient glass is utilized, each contributing to an organic aesthetic while ensuring structural integrity. The wood provides warmth and a natural connection to the environment, while steel elements offer necessary support. Glass features enhance transparency, allowing for ample daylight while maximizing views of the landscape. Sustainability is further emphasized through the use of composite materials in high-traffic areas, ensuring low maintenance and durability over time. This commitment to environmentally friendly practices aligns the project's goals with contemporary ecological standards, underscoring its sensitivity to both the local community and the broader ecosystem.























































