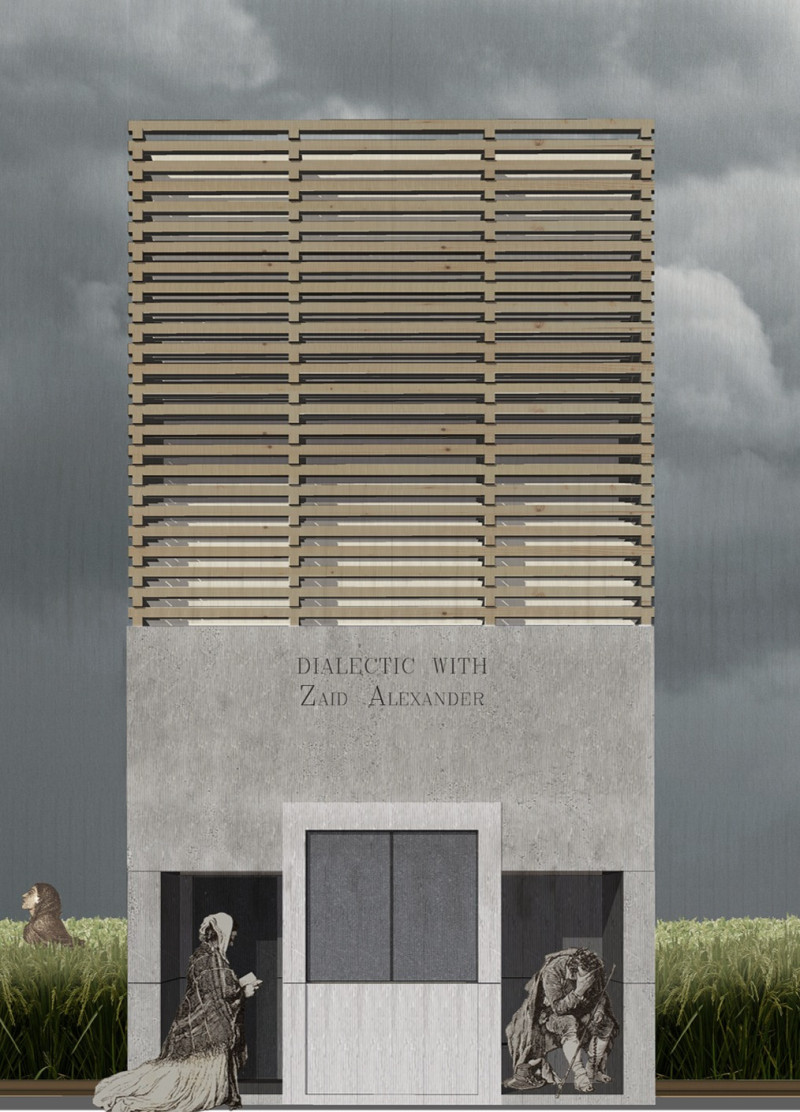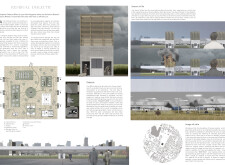5 key facts about this project
**Overview**
Located in an urban environment, the project "Residual Dialectic" addresses the complex themes of life, death, and human emotion through architectural design. Its intent is to create a space that provides psychological support while reflecting on the cyclical nature of existence. The design encourages dialogue surrounding traditional practices of memorialization, inviting visitors to engage with their emotions in a contemplative setting.
**Spatial Organization**
The architectural layout features interconnected spaces designed for diverse functions, facilitating visitors' emotional journeys at their own pace. Key areas include the Main Entrance, which introduces visitors to the project's themes with a calming design; the Dialectic Box, a dedicated area promoting open conversations about life's challenges; and the Chapel, which offers an intimate setting for reflection and grieving. Other notable spaces include a Common Area with a Library that serves as a community gathering point and a Therapy Room designed for individual sessions focused on psychological healing. Additionally, a Caregiver’s Room and Kitchen emphasize the well-being of caregivers in supporting others.
**Materiality**
Material selection is integral to conveying the project's vision, fostering an atmosphere conducive to tranquility and introspection. Concrete is used for structural components, symbolizing permanence and stability, while wood provides warmth that complements the starkness of concrete. Glass enhances the connection with the outdoors, allowing natural light to enrich interior spaces. Natural stone elements reinforce a sense of grounding, aligning with the project's themes. This careful consideration of materials contributes to sensory experiences that promote peace and reflection.



















































