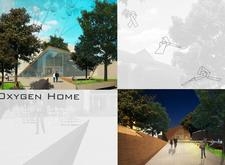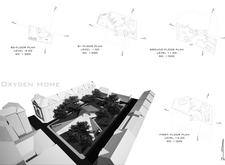5 key facts about this project
### Overview
Oxygen Home is situated in a context that prioritizes a balance between indoor living and outdoor environments. The design emphasizes a harmonious relationship between residents and nature, aiming to enhance well-being through natural light and the integration of green spaces. The project seeks to promote sustainable living while fostering community connections and individual rejuvenation.
### Spatial Organization and Indoor-Outdoor Integration
The site plan reflects a deliberate arrangement of spaces that merges indoor and outdoor areas. Distinct zones within the building are connected by strategic landscaping, which includes green areas and walking paths, facilitating interaction with the surrounding natural environment. The architectural layout encourages movement and engagement, effectively inviting residents to experience the benefits of nature.
### Materiality and Sustainable Practices
The use of materials plays a crucial role in both the aesthetic and functional aspects of the design. Extensive glazing promotes transparency, allowing natural light to illuminate living spaces while creating a sense of continuity between interior and exterior environments. Wood elements provide warmth and align with sustainable sourcing practices, enhancing the project's ecological credentials. Concrete serves as a durable foundation, ensuring structural integrity and resilience against environmental challenges. The overall material selection reflects an intention to minimize ecological impact while promoting a healthy living atmosphere.





















































