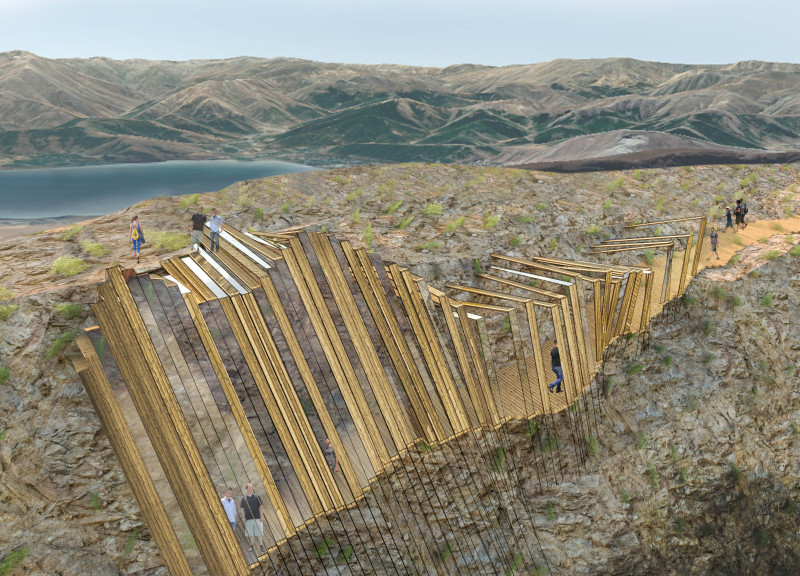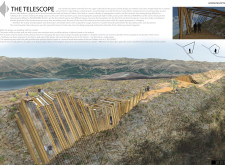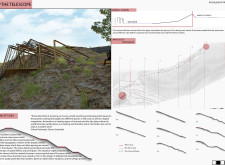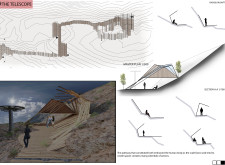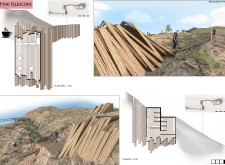5 key facts about this project
### Overview
The project is located near Nemrut Lake, strategically positioned to foster interaction between natural landscapes and functional spaces. The design explores the concept of "borders," interpreting them as experiences that influence how individuals perceive and relate to their surroundings. Key themes include observation and transition, directing visitors' attention to the scenic vistas of the Nemrut Caldera while guiding them through a thoughtfully designed pathway system that responds to the site's sloped terrain.
### Topographical Engagement and Pathway Design
This design approach is intricately connected to the undulating topography of the Nemrut Caldera. Pathways have been intentionally mapped to enhance accessibility and encourage exploration, delineating areas for observation and activity. Elevated platforms serve as observation zones, inviting visitors to engage with expansive views. These zones offer a variety of perspectives, enriching the visitor experience. Functional amenities, including cafes and restrooms, are integrated into the layout, ensuring they support visitor needs without interfering with the natural environment.
### Material Selection and Environmental Integration
Material choice plays a critical role in establishing the project’s identity and enhancing its integration with the landscape. The use of wood for structural elements and pathways creates a warm atmosphere, while glass elements facilitate transparency, allowing unobstructed views of the surrounding scenery. Stone reclaimed from the site reinforces the connection to the local environment, contributing to the project's sustainability objectives. This careful selection of materials highlights a commitment to minimizing ecological disruption while enhancing visitor interactions with the landscape.


