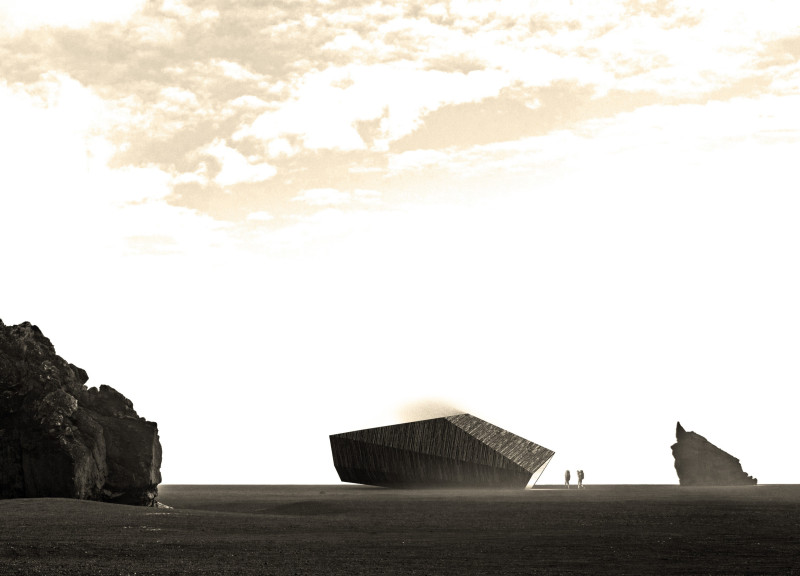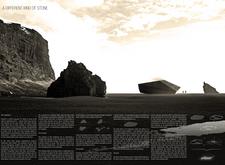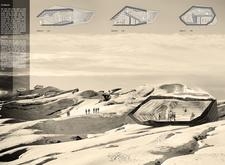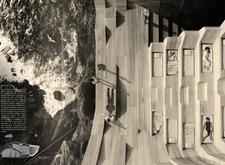5 key facts about this project
## Project Overview
Located within Iceland's distinctive topography, the cabin design titled "A Different Kind of Stone" functions as a functional trekking base and integrates into the surrounding volcanic and glacial landscape. The aim is to create a structure that not only meets the needs of visitors but also respects and reflects the unique geological features of the area. This design seeks to blend with the environment, providing a place of refuge for trekkers while serving as an extension of Iceland’s natural features.
### Spatial Strategy
The interior layout of the cabin is organized to facilitate a range of interactions, promoting both communal and private experiences. Public areas, such as kitchens and entry points, are designed to encourage socialization among visitors, while private quarters are thoughtfully positioned to ensure seclusion and optimal views of the landscape. Functional facilities, including wash areas and storage, are integrated into the overall design, supporting the practical needs of travelers while maintaining an aesthetically pleasing environment.
### Materiality and Environmental Integration
The choice of materials reflects a commitment to both aesthetic harmony and sustainability. The exterior cladding utilizes weathered wood, providing an organic appearance that complements the natural environment. Charred hardwood adds durability and visual resonance with local geological features, while strategically placed glass openings frame views of the Icelandic vistas, enhancing the connection with nature.
The design prioritizes energy efficiency with a double-skin facade that fosters thermal insulation. Photovoltaic panels incorporated into the roof support the building's energy independence, and the orientation and construction materials optimize natural heating and cooling, reducing reliance on mechanical systems. These elements collectively establish a responsible framework that aligns with environmental considerations inherent to the region.























































