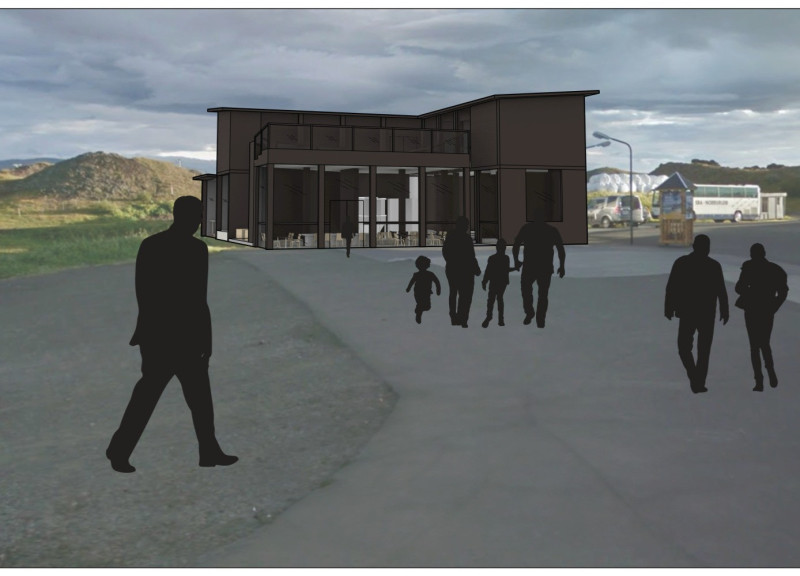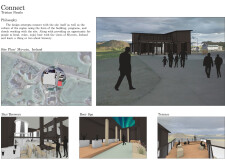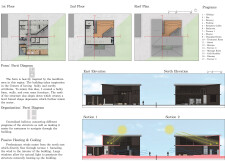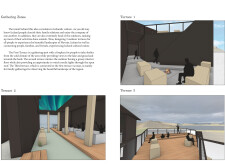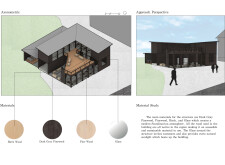5 key facts about this project
## Overview and Concept
Located in Myvatn, Iceland, the project "Connect" is designed to facilitate cultural connectivity and environmental integration. The intent is to blend architecture within the Icelandic landscape, providing a communal space that supports relaxation and social interaction. Facilities include a bar, a brewery, and a beer spa, all aimed at promoting social bonds while immersing visitors in the distinctive local environment.
## Spatial Organization
The site plan incorporates a thoughtful arrangement of spaces that allows for fluid movement throughout the building. A centralized hallway connects various functional areas, with the first floor accommodating key amenities such as the bar, brewery, and reception area. The second floor focuses on relaxation and observation, featuring spaces like the beer spa and outdoor terraces. The architectural form is inspired by the volcanic craters of the region, with sloping roofs reflecting the topographical characteristics of the landscape.
## Material Selection and Environmental Considerations
The material palette is integral to the project, emphasizing local resources that enhance both sustainability and aesthetic coherence. Dark gray pinewood and standard pine provide a contemporary yet warm atmosphere, while birch wood contributes lightness to interior spaces. Extensive use of glass facades maximizes natural light and fosters a connection between indoor and outdoor environments, simultaneously enhancing thermal efficiency. The design also incorporates passive heating and cooling strategies, utilizing natural ventilation and strategically placed windows to optimize indoor comfort throughout varying climate conditions.


