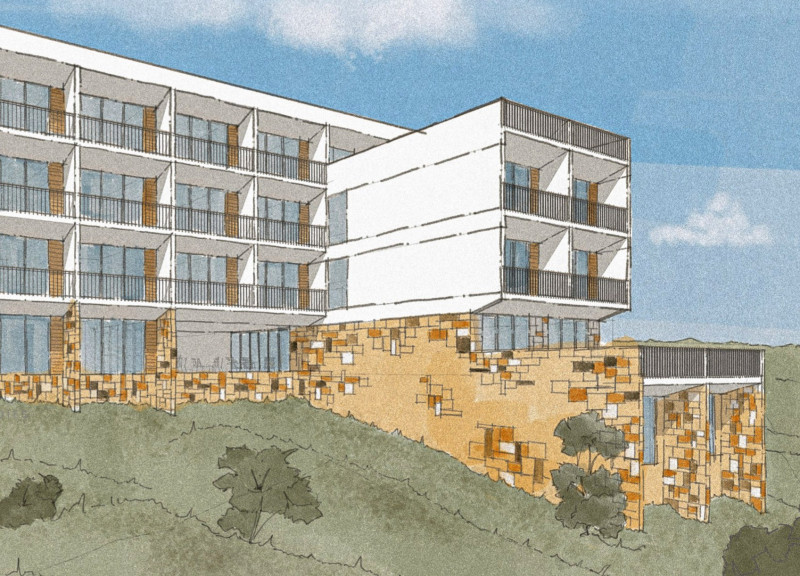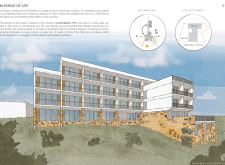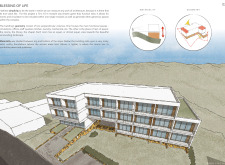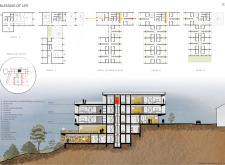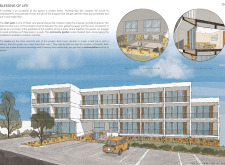5 key facts about this project
## Project Overview
Located in an elevated landscape, the Blessing of Life residence is designed as an elderly facility that prioritizes contemplation, tranquility, and a connection to the surrounding environment. The intent is to create a nurturing space where residents can reflect and find peace amidst nature. The architectural approach emphasizes functional design while fostering a sense of serenity and belonging.
## Spatial Organization and Connectivity
The design incorporates two intersecting volumes, with one dedicated to essential functional areas and the other serving as a retreat space. This spatial strategy is deliberate, balancing communal interactions with private moments of solitude. The building consists of three levels, ensuring accessibility while maintaining privacy. The lower section houses staff quarters and essential services, firmly anchored to the landscape, while the upper residential areas are designed to evoke lightness, enhancing the overall sense of peace.
## Material Characteristics and Sustainability
The materials selected for the project reflect both solidity and lightness, enhancing the connection between the building and its site. Stone is used in the base of the structure to symbolize permanence, while concrete serves as a durable and contemporary finishing touch. Glass encompasses the upper levels, allowing for abundant natural light and unobstructed views. Wood details introduce warmth, contributing to an inviting atmosphere.
Sustainability is a key consideration in the architectural approach. The building is positioned to optimize natural light and ventilation, minimizing energy use. The design footprint occupies only 50% of the site area, preserving natural landscapes and facilitating local biodiversity. Common areas, including a central patio and garden, are designed to encourage social interaction, while room layouts offer flexibility for both singles and couples.


