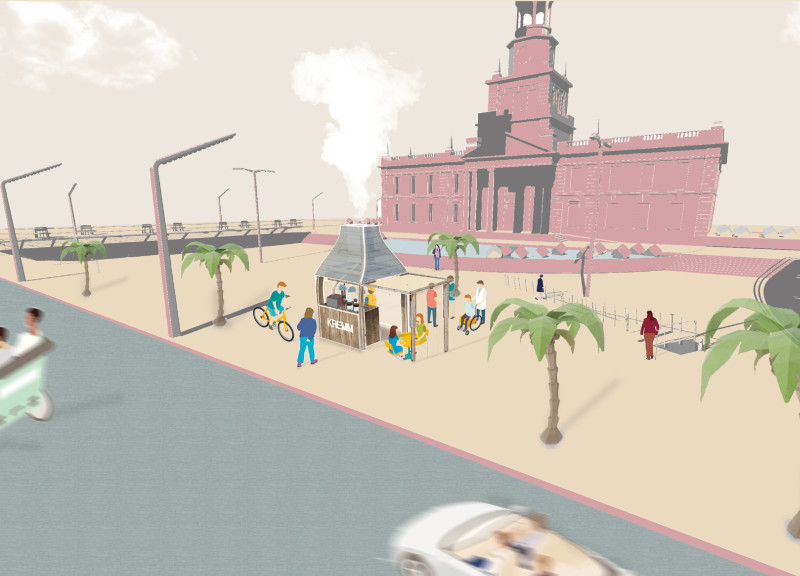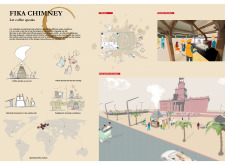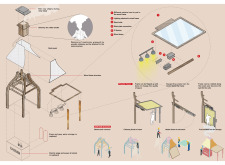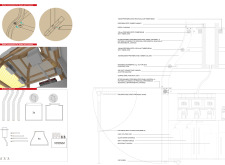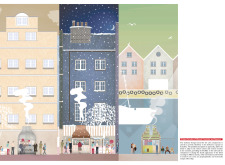5 key facts about this project
## Project Overview
The Fika Chimney is situated in urban environments, designed to serve as a café and social hub that fosters community engagement through the concept of "fika," a Swedish practice of taking a coffee break to relax and socialize. This project blends functionality with aesthetics, aiming to enrich urban life by providing a welcoming space for individuals to gather and connect.
### Spatial Strategy and User Interaction
The architectural framework prioritizes flexibility, enabling the café to adjust its layout according to user needs and environmental conditions. The design incorporates adaptable roof panels, allowing the space to transition from open to sheltered according to weather changes. Communal seating arrangements are integral, promoting dialogue and interaction among patrons. The distinctive chimney, a central visual element, operates both as a beacon and as a metaphor for the café's invitation to engage with the culture of coffee.
### Materiality and Sustainability
The construction employs a strategic selection of materials that balance aesthetic appeal with sustainability. Timber forms the primary structure, offering natural warmth, while a waterproof membrane encloses the chimney, ensuring durability without compromising design integrity. Glass panels integrated into the roof facilitate natural light, enhancing the user experience by connecting indoor and outdoor spaces. Steel components provide structural stability, and prefabricated timber beams simplify assembly and adaptability in diverse settings. The incorporation of strategically placed lighting fixtures further enhances the atmosphere, ensuring usability throughout the day and into the evening.
By focusing on these elements, the Fika Chimney reconciles a contemporary architectural approach with environmental considerations, creating an adaptable space that enhances urban interactions while promoting the cultural significance of communal coffee breaks.


