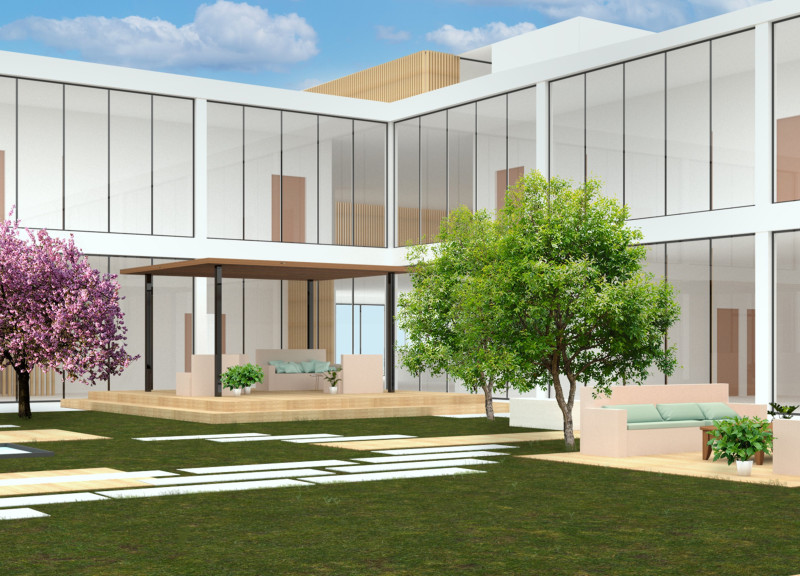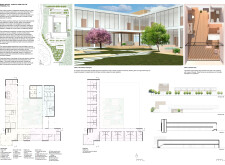5 key facts about this project
### Project Overview
Located in a tranquil setting away from urban disturbances, Medici Refuge is designed as a hospice for terminally ill patients. The intent is to create an environment that promotes healing and comfort, in line with holistic healthcare principles. The design prioritizes functionality while fostering an atmosphere of compassion and tranquility.
### Spatial Configuration
The building's layout is anchored by a central courtyard, which serves as an important communal space for interaction with nature. This feature is intended to alleviate the isolating aspects of terminal illness by encouraging emotional support and companionship among patients and their families. The ground floor incorporates a balanced mix of semi-public and private areas, including patient rooms, therapy spaces, and dining facilities, while the first floor is dedicated to private patient accommodations. Each patient room offers generous natural light and access to balconies, enhancing the connection to the outdoor environment.
### Materiality and Sustainability
Material selection significantly contributes to the design's calming effect. Key materials include glass for transparency and light, wood for warmth in communal and patient spaces, stone for structural integrity and pathways, and concrete for its durability. This combination not only harmonizes with the surrounding landscape but also reinforces the project's commitment to sustainability. The landscape design includes integrated pathways and healing gardens, further encouraging outdoor engagement and promoting a sense of community among patients and their families.




















































