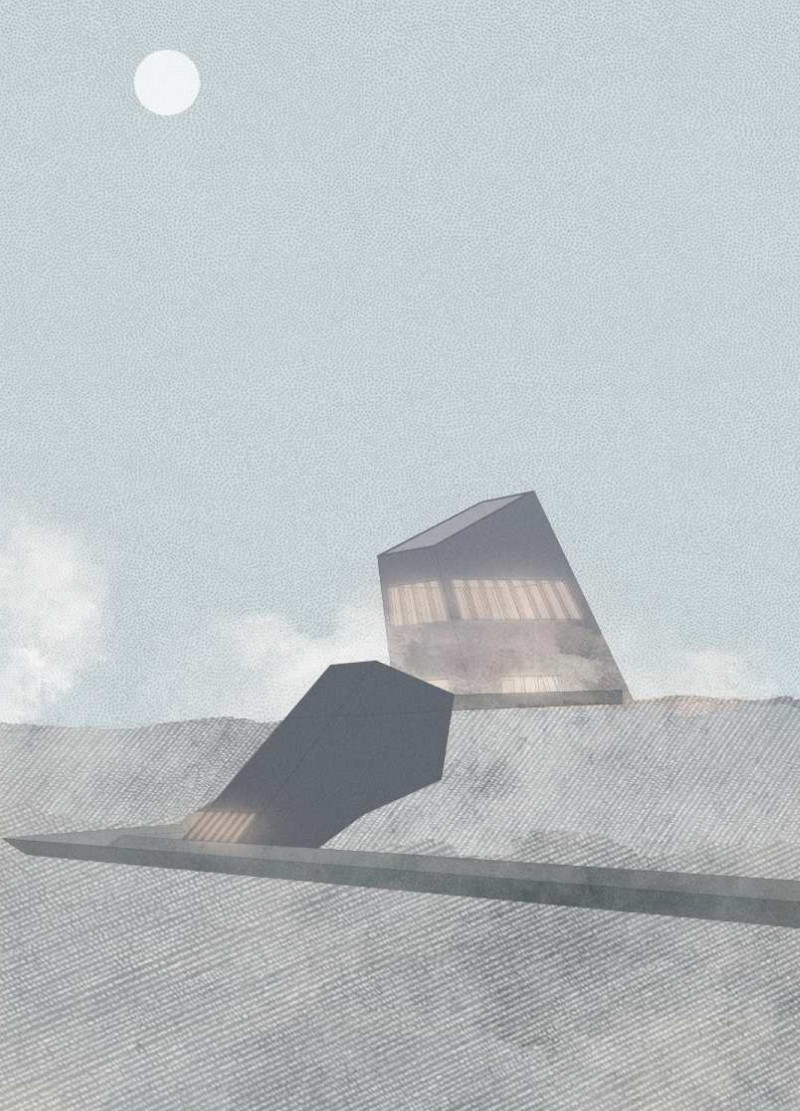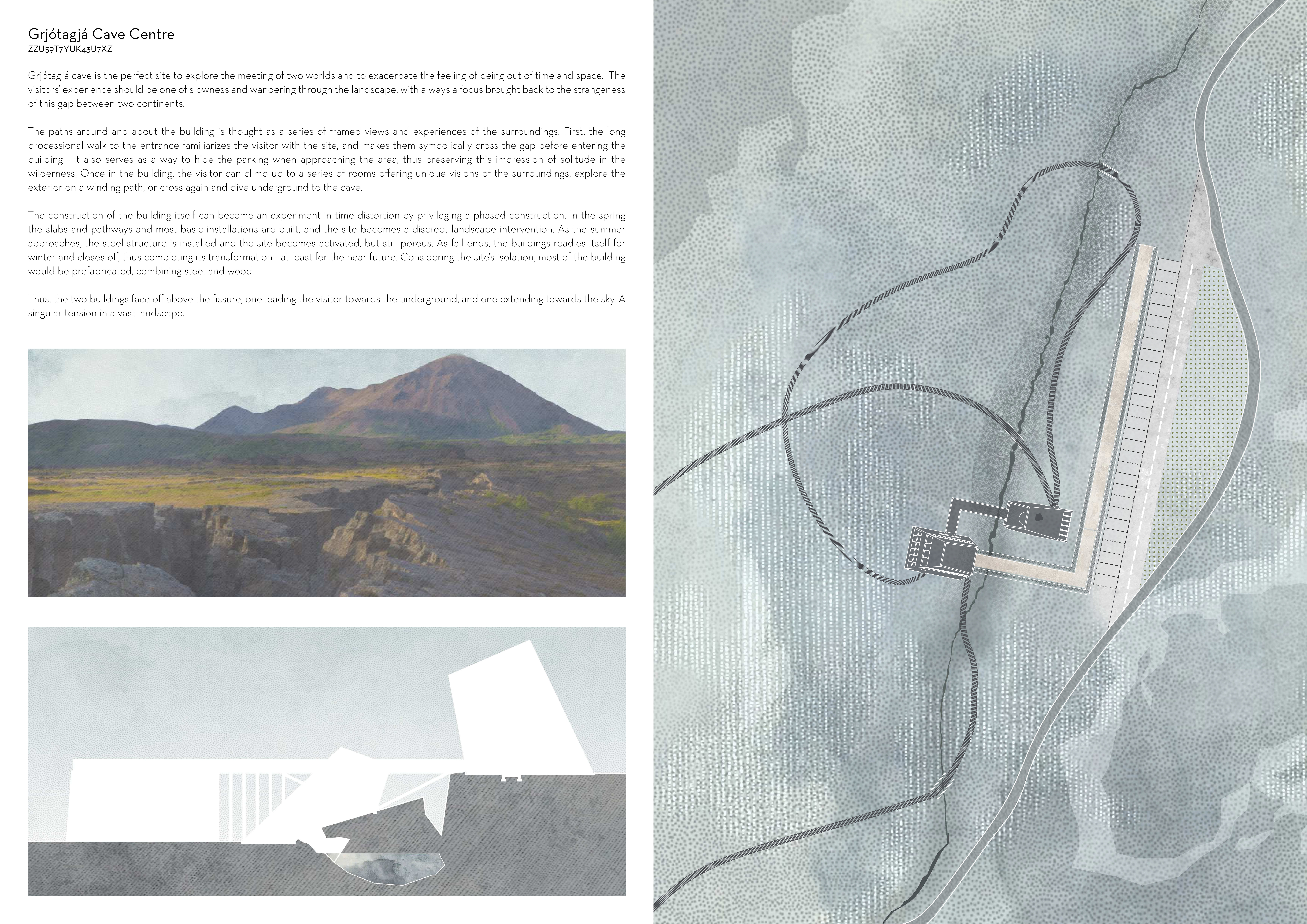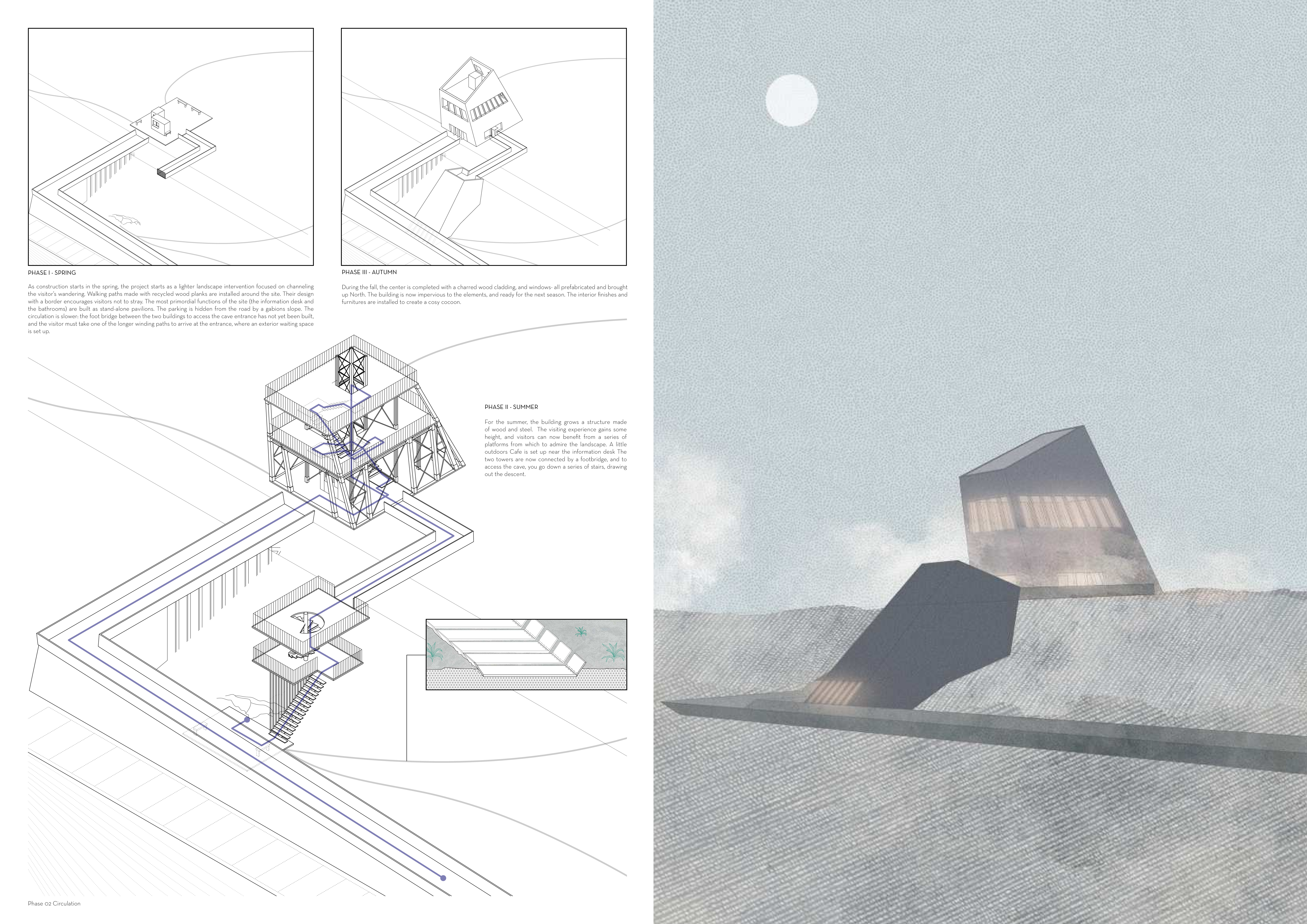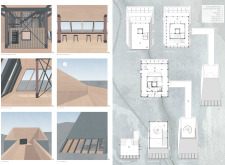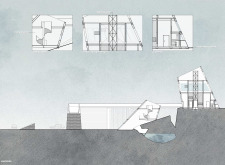5 key facts about this project
The architectural project in question presents a compelling interplay between function and form, showcasing a thoughtful design that resonates with its intended purpose and environment. It employs a modern architectural language characterized by clean lines, open spaces, and a harmonious relationship with the surrounding landscape. Each component of the design has been meticulously crafted to serve not only aesthetic purposes but also practical functionalities, allowing for an efficient use of space.
The primary function of the project is to provide a multipurpose facility that caters to community needs. This may include spaces for gatherings, educational activities, and recreational events, emphasizing versatility and accessibility. The design demonstrates an understanding of user requirements, ensuring the layout facilitates seamless movement while promoting interaction among users. Key design features include an open floor plan that maximizes natural light, strategic placements of windows, and outdoor areas that extend the internal spaces.
One particularly notable aspect of this project is its innovative approach to materiality. The selection of materials has been made with consideration for sustainability and aesthetic integration. Elements such as locally sourced timber, glass, and concrete play a pivotal role in achieving both structural integrity and visual appeal. The timber cladding not only adds warmth to the exterior but also ensures that the building blends authentically with its natural surroundings. Likewise, the extensive use of glass fosters transparency and a connection to the outside, blurring the lines between indoor and outdoor environments.
Another distinctive feature of this project is its incorporation of green technologies, aimed at enhancing energy efficiency and reducing environmental impact. The design includes solar panels, a rainwater harvesting system, and efficient HVAC systems, which all contribute to a lower carbon footprint. This forward-thinking approach reflects a commitment not only to contemporary design but also to environmental stewardship, marking the project as responsible and progressive within the architectural landscape.
The project further explores spatial dynamics through its layout, promoting adaptability in how spaces are utilized. Multipurpose rooms are designed with flexible partitions, allowing for configurations based on specific events or user needs. This adaptability is essential for fostering community engagement and ensuring that the facility remains relevant in a changing social context.
In summary, this architectural project stands out not only for its thoughtful design and functional capabilities but also for its commitment to sustainability and community integration. For those interested in a deeper understanding of its architectural plans, sections, and designs, a comprehensive review of the project presentation is encouraged. Exploring these elements will provide clearer insights into the innovative ideas that underpin this noteworthy design.


