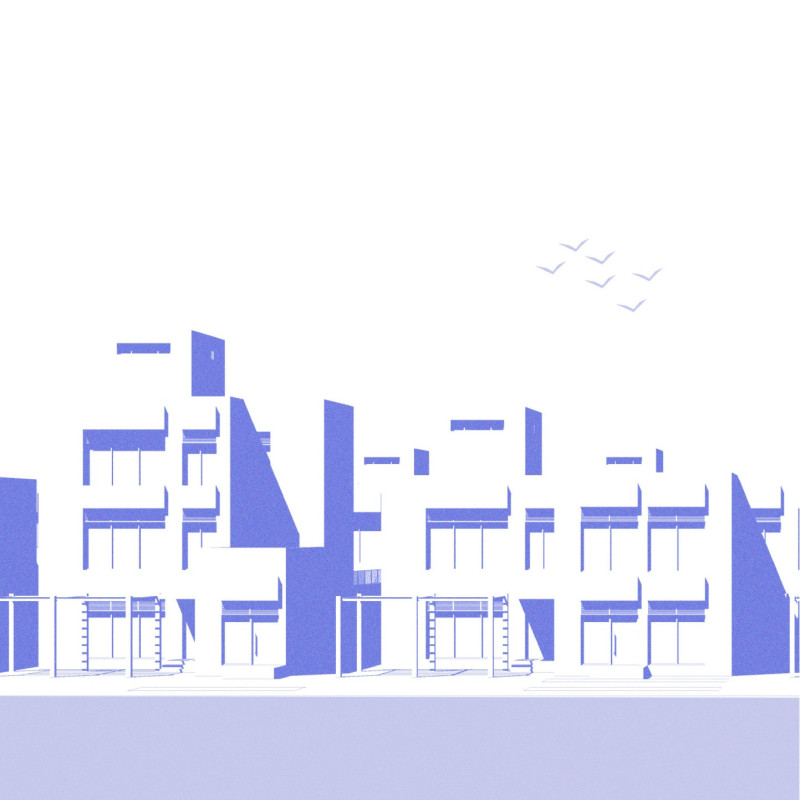5 key facts about this project
## Overview
Located in the Emirates, the U-House merges contemporary design with historical and vernacular influences, addressing the demands of modern life while reflecting cultural practices. The project emphasizes themes of privacy, shade, growth, and community, tailored to the region's social and climatic contexts.
### Geometric Layout and Spatial Programming
The design employs a U-shaped plan that centers around a sheltered courtyard, functioning as a versatile space for recreation and communal activities while promoting natural cooling. This configuration fosters both open-concept living areas and secluded private quarters, ensuring a balance between social interaction and individual privacy. The spatial organization is modular, allowing for potential vertical and horizontal expansions to adapt to evolving family needs. The first floor includes communal living spaces integrated with utility areas, while the ground floor features functional zoning that highlights outdoor transitions and service zones.
### Material Selection and Sustainability
The choice of materials reflects a commitment to sustainability and local architectural traditions. Key materials likely include concrete for structural stability, steel for reinforcement, and glass for natural illumination and views. Wood and brick may be used to contribute warmth and align with regional vernacular practices. The design integrates sustainable features such as solar panels, optimizing energy efficiency. This thoughtful material selection not only enhances durability in the harsh climate but also aligns with the project's objectives of environmental responsiveness and resource efficiency.





















































