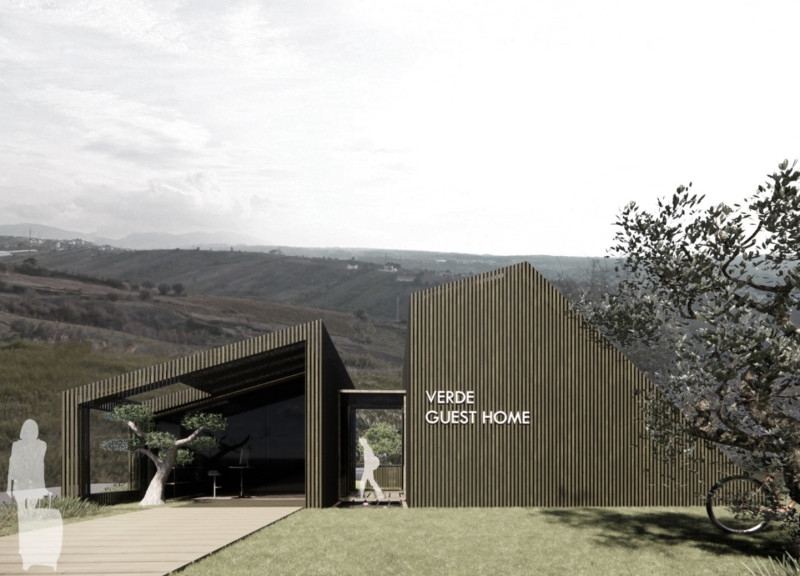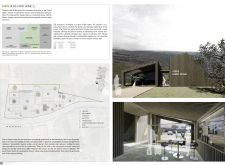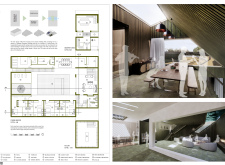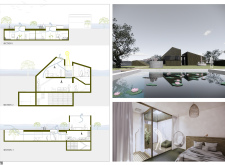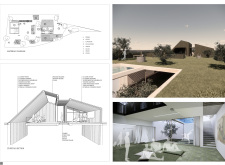5 key facts about this project
### Project Overview
The Verde Olive Guest Home is situated in Portugal, designed to redefine the conventional guest house experience by creating a welcoming environment that emphasizes spatial continuity and an engagement with the natural landscape. The design focuses on functionality interconnected with aesthetic qualities, providing a modern solution for guest accommodations while fostering a deep connection to the surrounding context.
### Spatial Organization and Functionality
The layout prioritizes a central courtyard, acting as the focal point of the structure where communal and private spaces coexist. The arrangement includes a reception area, dining room with kitchen, living area, tasting room, private gardens, family museum, meditation space, and pool with sauna. This configuration encourages ease of movement and interaction among guests, catering to their various needs while promoting comfort and practicality. The integration of spaces such as the tasting room highlights a nuanced understanding of guest preferences and activities.
### Material Selection and Sustainability
The choice of materials reflects a commitment to sustainability and durability, promoting a relationship with the local environment. Key materials utilized in the construction include cladding wood for its aesthetic appeal, wooden support structures for stability, expansive glass for natural light and views, and stone elements for outdoor functionality. The incorporation of solar panels demonstrates an effort to harness renewable energy, while waterproofing membranes address moisture control. This thoughtful selection ensures that the design remains practical and environmentally responsible throughout its lifespan.
### Architectural Elements and User Experience
Unique architectural features of the Verde Olive Guest Home include the outdoor courtyard, designed to integrate seamlessly with the living experience. It offers an environment that invites outdoor engagement year-round. Passive ventilation techniques are employed to enhance indoor climate regulation, minimizing reliance on mechanical systems. The inclined roof design not only facilitates natural airflow but also contributes to the overall energy efficiency of the building.
Internally, the space is enriched by natural materials, including wood and stone, fostering a cohesive aesthetic between indoor and outdoor environments. An open-plan layout is intentional in encouraging social interaction, while individual bedrooms maintain privacy with en-suite facilities. Strategic window placements optimize natural lighting, enhancing the living experience by inviting the surrounding nature into daily life.


