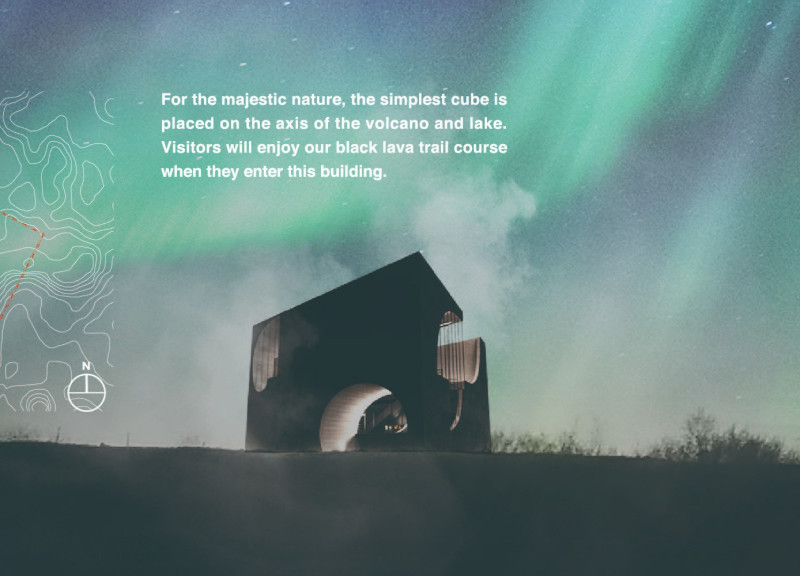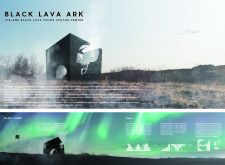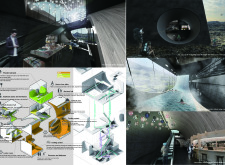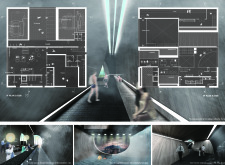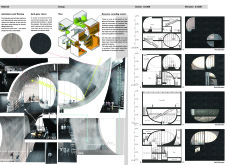5 key facts about this project
The Black Lava Ark Visitor Center is a thoughtfully designed architectural project located in the Dimmuborgir Lava Fields of Iceland. This facility serves as a welcoming space for visitors to engage with the surrounding unique geological formations and the rich cultural heritage of the area. The Visitor Center is intended to function as an information hub, cafe, and relaxation space while promoting environmental sustainability through its architecture.
The building is characterized by a stark black cube form that strategically complements the severe natural landscape. This design approach not only provides a visual anchor within the tranquil yet rugged terrain but also symbolizes the geological history of the region, specifically referencing volcanic activity and lava flows. The project embodies a specific dialogue between nature and architecture, emphasizing integration over confrontation.
The architectural layout features a variety of functional zones, seamlessly guiding visitors from the entrance and information hall to communal spaces that include a cafe and spa facilities. The use of large glass panels allows for panoramic views, facilitating a strong connection between interior spaces and the natural landscape outside. The ground-level approach enhances accessibility and invites visitors to experience the surroundings directly.
Sustainability is a central theme of the Black Lava Ark. The structure incorporates a geothermal energy system, which utilizes the natural geothermal heat characteristic of the region. This design choice minimizes energy consumption and reinforces the building's harmonious relationship with its environment. Additionally, the selection of durable materials such as dark grey stucco and laminated wood reflects both functionality and aesthetic sensitivity to the landscape.
One unique aspect of the Black Lava Ark is its emphasis on storytelling through architecture. Every design element is carefully curated to enhance visitor experience and education, creating an immersive atmosphere. The project serves not only as a functional space but also as a narrative-driven environment, reflecting the geological and cultural context of Iceland.
The integration of these unique design approaches positions the Black Lava Ark Visitor Center as an exemplar of sustainable architecture. To gain a deeper understanding of its architectural design, plans, and sections, consider exploring the project's presentation materials.


