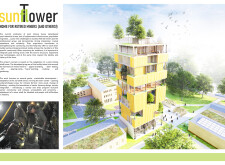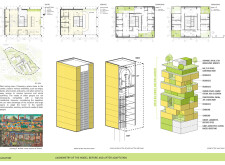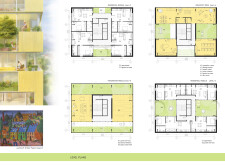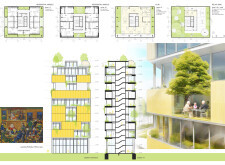5 key facts about this project
### Overview
The Sunflower project is situated in a post-industrial mining town and serves as a comprehensive living environment for retired miners. This initiative aims to honor the historical significance of the mining community while addressing contemporary issues, such as infrastructure deterioration, population shifts, and social isolation. The design repurposes an existing mining shaft tower into a residential complex that meets the specific requirements of the elderly demographic.
### Spatial Organization and Community Interaction
The architectural layout integrates residential and communal spaces to foster a sense of community among residents. The ground floor features common areas, including a café and a communal kitchen, designed to encourage social interaction. The residential modules, spanning levels 3 to 8, provide diverse apartment configurations alongside green terraces, which offer outdoor spaces for gardening and relaxation. A dedicated integration module on level 5 supports shared facilities, promoting collective experiences, while the fourth level houses creative spaces such as a music room and art studio, enhancing cultural engagement within the community.
### Material Selection and Sustainability
The project employs a thoughtful selection of materials that align with its sustainability objectives. Timber forms the primary façade material, chosen for its renewable properties and aesthetic compatibility with the surrounding environment. Glass elements enhance natural light penetration and visual connection with the landscape, while reinforced concrete ensures structural integrity, vital for adapting the existing mining shaft. Green roof systems further contribute to ecological benefits, improving air quality and supporting local biodiversity. Accessibility considerations have been woven throughout the design, ensuring inclusive access for all residents.






















































