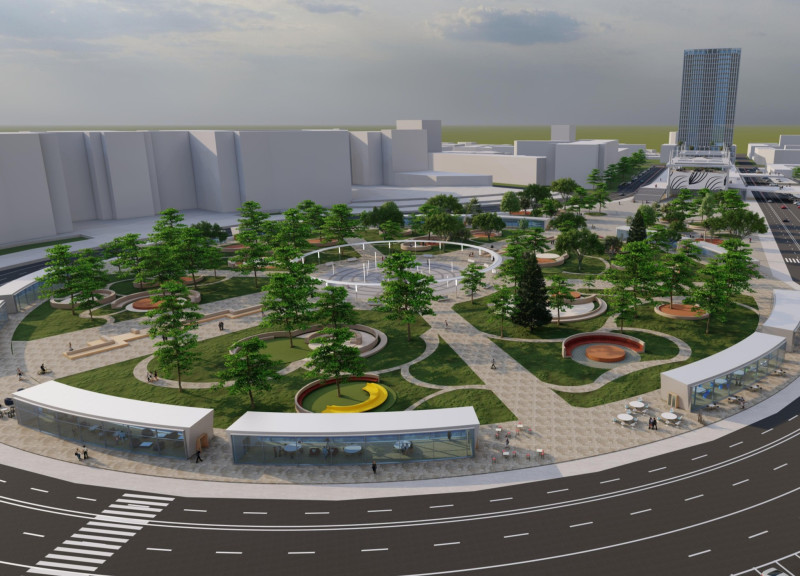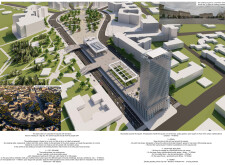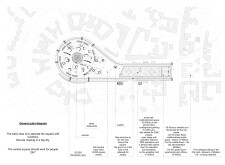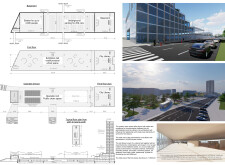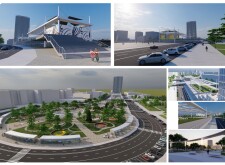5 key facts about this project
### Overview
Located in a contemporary urban setting, the redesigned central square seeks to meet the diverse social and functional requirements of the community. This initiative aims to enhance the usability of the square, creating a lively environment that serves both residents and visitors throughout the day. The layout incorporates elements that reflect the historical context of the site while addressing modern needs for engagement and interaction.
### Spatial Organization
The reconfigured City Square spans **14,000 square meters**, designed to host a variety of outdoor activities and social interactions. Central to this new urban fabric are areas intended for recreation and public engagement, featuring cafes, restaurants, and facilities that cater to a broad demographic. The inclusion of a **26-floor high-rise building** not only adds verticality to the skyline but also houses a public library, city administration offices, and residential units. Specific components include:
- An **11,800 square meter** library on the lower levels, designed to bridge traditional library functions with contemporary cultural needs.
- Approximately **6,000 square meters** dedicated to city administrative offices.
- Upper floors featuring **16,000 square meters** of apartments and offices to increase residential capacity.
Additionally, a **10,000 square meter** exhibition hall and multifunctional urban space supports diverse events, fostering cultural integration within the community.
### Materiality and Infrastructure
The selection of materials in this project underscores a commitment to sustainability and visual coherence. While specific materials were not detailed, the use of:
- **Reinforced concrete** for structural elements,
- **Glass** for facades to enhance natural lighting,
- **Steel** for framework and detailing,
is anticipated to contribute to both durability and aesthetic appeal.
The design also focuses on improving transportation infrastructure around the square, including dedicated bicycle lanes, car parks, and pedestrian-friendly pathways. A six-meter-wide sidewalk enhances safety and accessibility, facilitating movement and interaction across the space.
The overall design emphasizes visual connectivity and integration with local landmarks, such as the existing City Hall, contributing to a cohesive urban experience.


