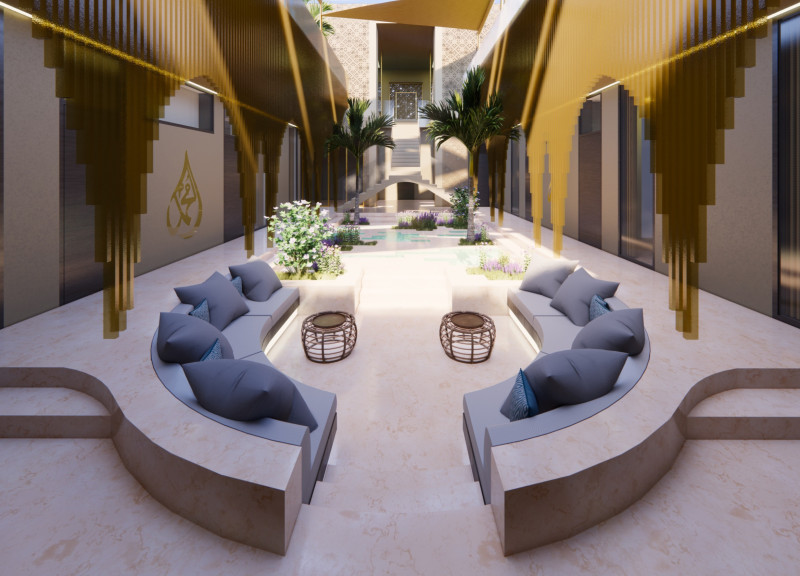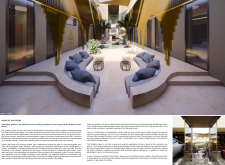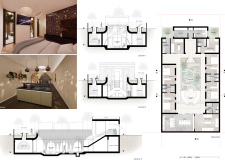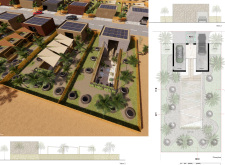5 key facts about this project
### Overview
The Subterra Oasis House is situated in a region characterized by arid or semi-arid conditions, reflecting a thoughtful integration of regional aesthetics with innovative architectural strategies. The design intent is to create a living environment that enhances the quality of life for its inhabitants while respecting the natural landscape and climate. By harmonizing cutting-edge technology with traditional elements, the house aims to provide a unique residential experience.
### Spatial Connectivity and Layout
The design promotes an open-plan living experience that encourages interaction among occupants while maintaining personal privacy. Central to the layout is a spacious interior courtyard, which serves as the focal point of the home, facilitating natural light and ventilation for surrounding areas. The living and dining spaces are directly linked to this courtyard, allowing for fluid transitions between indoor and outdoor environments. Private quarters are strategically located to offer seclusion while providing views of landscaped gardens.
### Material Selection and Sustainability
A commitment to sustainability is evident in the choice of materials utilized throughout the project. The primary structural material is concrete, providing durability, while stone and high-performance glass enhance both aesthetic appeal and energy efficiency. Wood elements introduce warmth and texture, while decorative metals contribute to visual interest and functional shading. The landscape incorporates native plants and natural stone, promoting local biodiversity. Energy-efficient design features, including solar energy solutions and architectural strategies for passive cooling, underscore the project's environmentally conscious approach.





















































