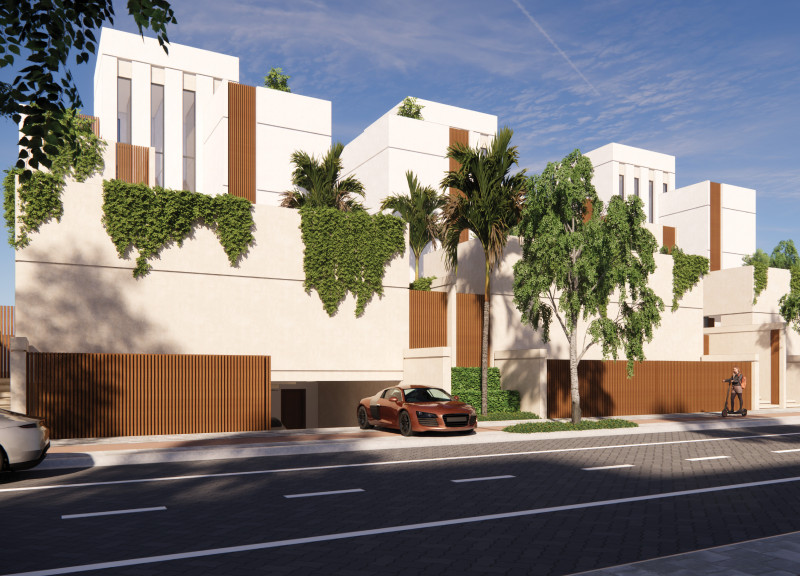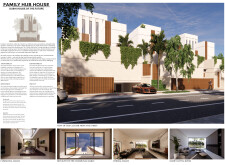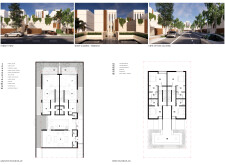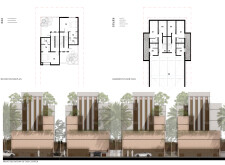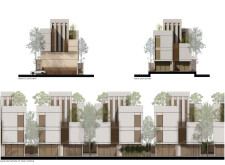5 key facts about this project
### Project Overview
Located in Dubai, the Family Hub House embodies a contemporary architectural response to modern family dynamics influenced by technological advancements and urban living. The design prioritizes adaptability, privacy, and efficiency, creating a living environment that fosters communal interaction while accommodating the evolving needs of its inhabitants.
### Spatial Strategy and User Experience
The layout emphasizes flexibility, allowing rooms to be reconfigured to suit varying family requirements. This fluidity facilitates multi-functional spaces that can adapt to different activities without necessitating structural changes. Communal areas, such as the traditional Majlis, are integral to the design, promoting family gatherings and emphasizing cultural significance. Additionally, features like skylights enhance natural illumination throughout the home, creating a vibrant and welcoming atmosphere.
### Material Selection and Sustainability
The material palette reflects a balance between modern aesthetics and natural elements. Reinforced concrete offers structural durability, while extensive glass usage maximizes natural light and views. Wood accents in slatted screens and interior finishes introduce warmth, harmonizing with Dubai's arid landscape. Stone cladding integrates the building within its environment, enhancing its contextual appropriateness. Sustainable practices are prioritized, focusing on energy efficiency and minimal environmental impact, thus supporting a forward-thinking residential model within urban settings.


