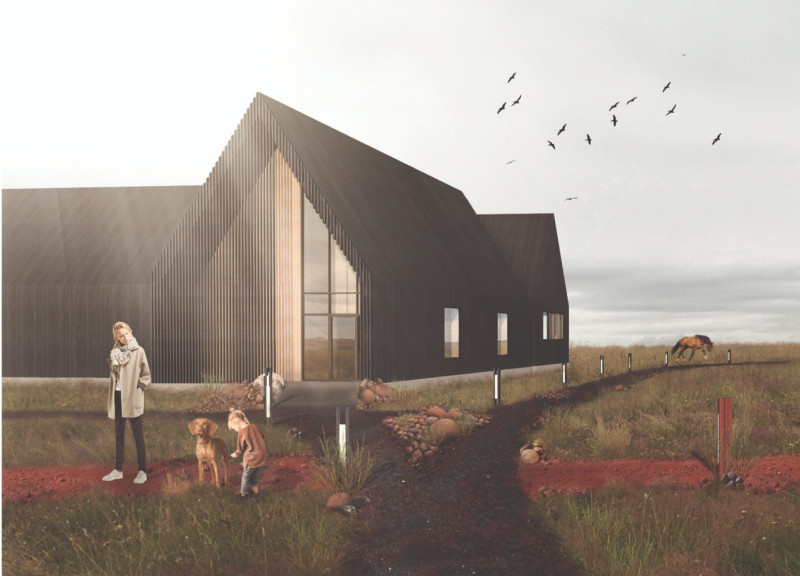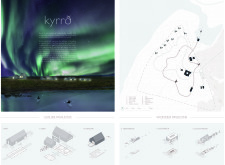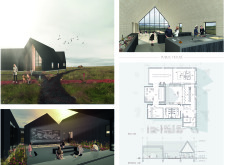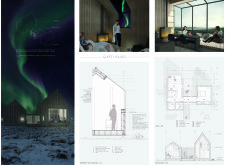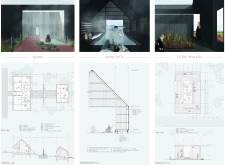5 key facts about this project
### Concept Overview
Located in the serene landscapes of Iceland, Kyrrð is designed to foster an immersive relationship between human experience and nature. The name "Kyrrð," which means a moment of tranquility, reflects the intent to create spaces that highlight the beauty of the environment, particularly the Northern Lights. The project integrates leisure, comfort, and community engagement within a setting that emphasizes the region’s dramatic natural features.
### Spatial Organization
The site plan consists of multiple pavilions organized around a central access road, facilitating movement while encouraging exploration. A key feature is the Public House, which serves as a communal area with bold geometric forms and large glass windows that frame views of the surrounding landscape. Inside, the design promotes social interaction with functional areas such as the kitchen and indoor galley. The guest houses, characterized by a dual-block configuration, emphasize comfort, featuring wooden interiors and panoramic glass walls that enhance the connection to the outdoors.
### Material Strategy
The material selection prioritizes sustainability and local context, employing elements such as locally sourced wooden cladding for warmth and insulation, and metal roofing for durability against Iceland's weather. Expansive glass panels integrate the interior with the natural environment, while concrete is utilized for structural integrity and aesthetic contrast. Additionally, landscaped gardens composed of native flora reinforce biodiversity and strengthen the project's ecological ties to the Icelandic landscape.


